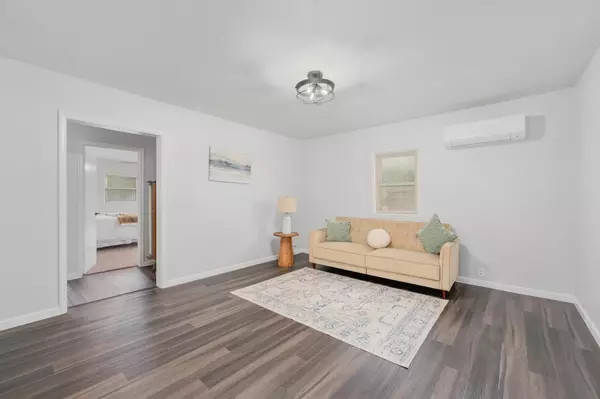$133,000
$133,000
For more information regarding the value of a property, please contact us for a free consultation.
2 Beds
1 Bath
952 SqFt
SOLD DATE : 10/18/2024
Key Details
Sold Price $133,000
Property Type Single Family Home
Sub Type Single Family Onsite Built
Listing Status Sold
Purchase Type For Sale
Square Footage 952 sqft
Price per Sqft $139
Subdivision Whitlocks
MLS Listing ID SCK645236
Sold Date 10/18/24
Style Ranch
Bedrooms 2
Full Baths 1
Total Fin. Sqft 952
Originating Board sckansas
Year Built 1925
Annual Tax Amount $741
Tax Year 2023
Lot Size 6,969 Sqft
Acres 0.16
Lot Dimensions 6970
Property Sub-Type Single Family Onsite Built
Property Description
Welcome to 1956 S Glenn, a home where every detail has been thoughtfully refreshed for modern living. Step inside to discover brand-new flooring and fresh paint throughout, leading to a fully remodeled kitchen and a beautifully updated bathroom with a stylish tile shower and sleek fixtures. With a brand-new 2023 roof, new split AC units, and a modern hot water heater, this home is move-in ready with complete peace of mind. The spacious layout includes a large kitchen and dining area, perfect for hosting and everyday living. Outside, unwind on the covered front patio or enjoy the expansive fenced yard, which features a separate driveway to the backyard and a nice back deck. Everything is new, updated, and ready for you to settle in and make it your own.
Location
State KS
County Sedgwick
Direction From Pawnee and Seneca- North on Seneca, West on May. North on Glenn to home. Home is on the corner of May and Glenn.
Rooms
Basement None
Interior
Heating Forced Air, Gas
Cooling Electric
Fireplace No
Heat Source Forced Air, Gas
Laundry Main Floor
Exterior
Exterior Feature Fence-Chain Link, Storage Building, Vinyl/Aluminum
Parking Features Detached
Garage Spaces 1.0
Utilities Available Sewer Available, Gas, Public
View Y/N Yes
Roof Type Composition
Street Surface Paved Road
Building
Lot Description Corner Lot
Foundation None, Crawl Space
Architectural Style Ranch
Level or Stories One
Schools
Elementary Schools Stanley
Middle Schools Hamilton
High Schools West
School District Wichita School District (Usd 259)
Read Less Info
Want to know what your home might be worth? Contact us for a FREE valuation!

Our team is ready to help you sell your home for the highest possible price ASAP
"My job is to find and attract mastery-based agents to the office, protect the culture, and make sure everyone is happy! "






