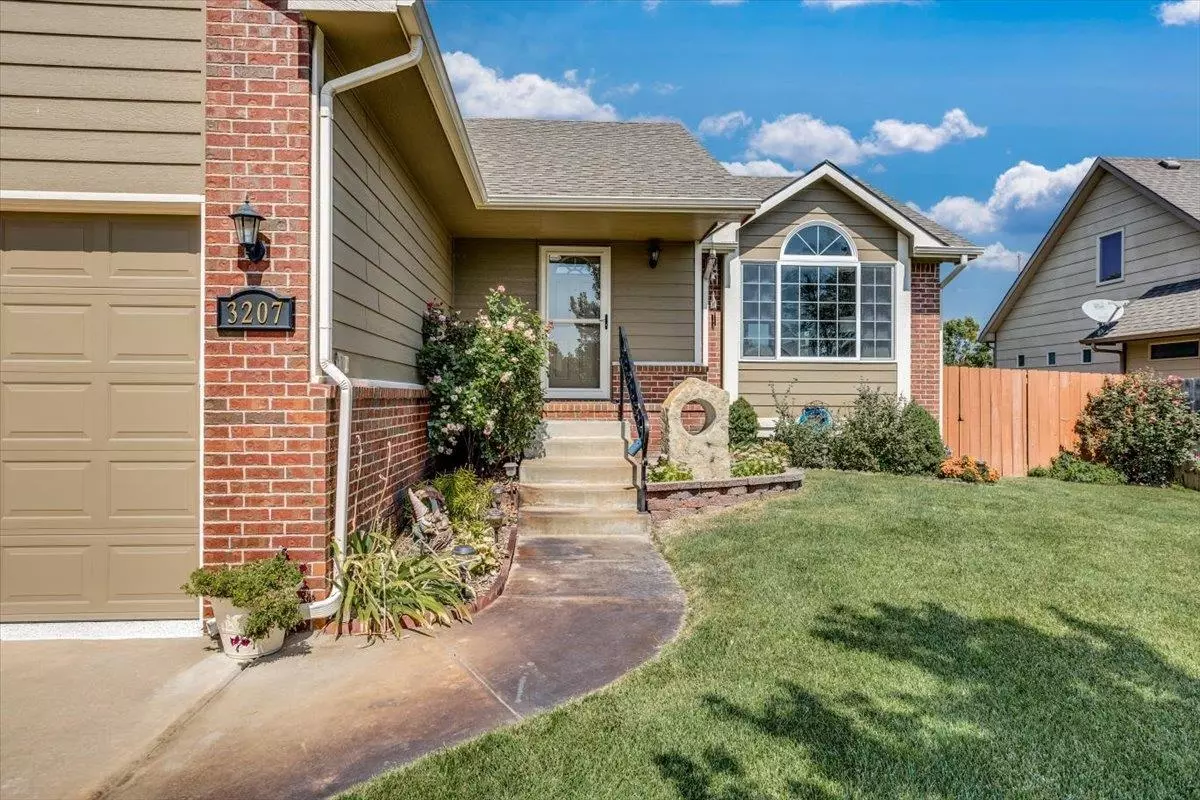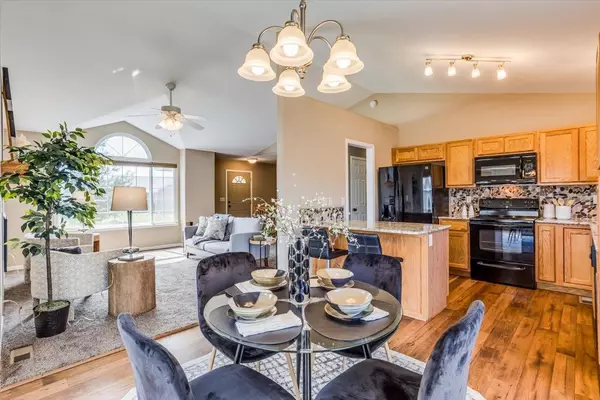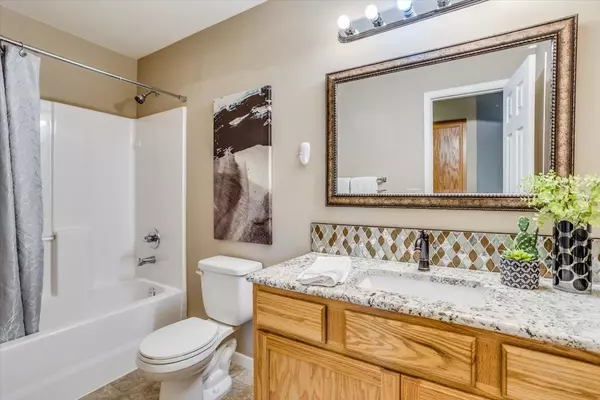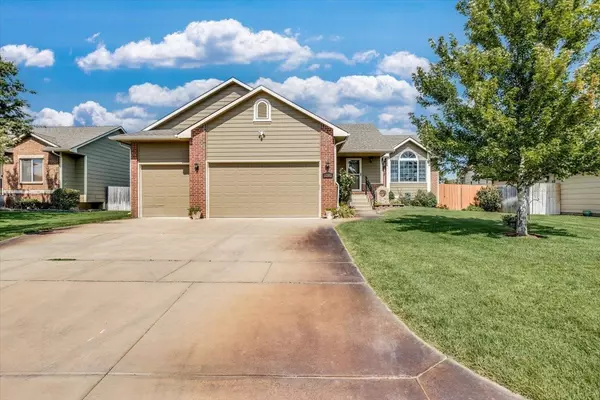$280,000
$290,000
3.4%For more information regarding the value of a property, please contact us for a free consultation.
5 Beds
3 Baths
2,477 SqFt
SOLD DATE : 10/21/2024
Key Details
Sold Price $280,000
Property Type Single Family Home
Sub Type Single Family Onsite Built
Listing Status Sold
Purchase Type For Sale
Square Footage 2,477 sqft
Price per Sqft $113
Subdivision Blue Lake
MLS Listing ID SCK644889
Sold Date 10/21/24
Style Ranch
Bedrooms 5
Full Baths 3
HOA Fees $35
Total Fin. Sqft 2477
Originating Board sckansas
Year Built 2014
Annual Tax Amount $2,857
Tax Year 2023
Lot Size 0.260 Acres
Acres 0.26
Lot Dimensions 11326
Property Description
This 10 year old home is better than new and has NO SPECIALS! When you build a home you don’t get mature landscaping, sprinkler system, irrigation well, garage door openers, blinds, all the kitchen appliances and a storage shed! At 3207 S. Blue Lake Ct., in Wichita, you get all that and more! You will love the highway convenience of this south Wichita location yet having the benefit of the Haysville School District! This home is located on a quiet cut-de-sac lot that has no rear neighbors and backs to a tree row! You’ll love the lush yard and landscaping the moment you pull up! The interior has been well cared for and features an open living room, dining room and kitchen floor plan that’s perfect for entertaining! The living room features a vaulted ceiling, a wrought iron railing overlooking the basement stairs and a gas fireplace where you’ll live the convenience and cleanliness this winter! Flip the switch and you’ve got a cozy fire! The kitchen has granite counters, custom rock backsplash, an island with additional eating space and all the appliances remain! The dining space has tons of natural light and a sliding glass door that leads to the composite deck and backyard. Down the hall there is a hall bath with a granite countertop and sparkly, glass tiled backsplash and a tub/shower combination. There are 2 bedrooms on the right side of the hall way and the primary bedroom on the left. The primary bedroom features a walk-in closet and an en-suite with double sinks. The view-out basement features a massive family room, 2 additional bedrooms and the third bathroom with custom tile work. Now’s the time to enjoy the lower interest rates and move in for the holidays! Schedule your private showing today!
Location
State KS
County Sedgwick
Direction I-235 & West St., Exit South to Bolin, West to home.
Rooms
Basement Finished
Kitchen Eating Bar, Island, Electric Hookup, Granite Counters
Interior
Interior Features Ceiling Fan(s), Walk-In Closet(s), Fireplace Doors/Screens, Vaulted Ceiling, All Window Coverings
Heating Forced Air, Gas
Cooling Central Air, Electric
Fireplaces Type Living Room, Gas
Fireplace Yes
Appliance Dishwasher, Disposal, Refrigerator, Range/Oven
Heat Source Forced Air, Gas
Laundry In Basement, 220 equipment
Exterior
Parking Features Attached, Opener
Garage Spaces 3.0
Utilities Available Sewer Available, Gas, Public
View Y/N Yes
Roof Type Composition
Street Surface Paved Road
Building
Lot Description Cul-De-Sac, Wooded
Foundation Full, View Out
Architectural Style Ranch
Level or Stories One
Schools
Elementary Schools Benton
Middle Schools Wilbur
High Schools Northwest
School District Wichita School District (Usd 259)
Others
Monthly Total Fees $35
Read Less Info
Want to know what your home might be worth? Contact us for a FREE valuation!

Our team is ready to help you sell your home for the highest possible price ASAP

"My job is to find and attract mastery-based agents to the office, protect the culture, and make sure everyone is happy! "






