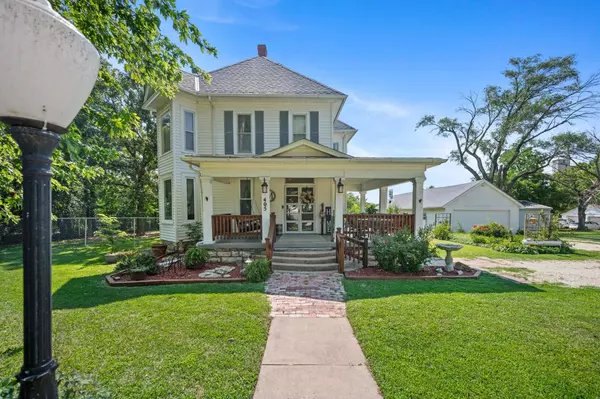$270,600
-
For more information regarding the value of a property, please contact us for a free consultation.
3 Beds
3 Baths
2,331 SqFt
SOLD DATE : 10/24/2024
Key Details
Sold Price $270,600
Property Type Single Family Home
Sub Type Single Family Onsite Built
Listing Status Sold
Purchase Type For Sale
Square Footage 2,331 sqft
Price per Sqft $116
Subdivision Whitewater
MLS Listing ID SCK644932
Sold Date 10/24/24
Style Victorian
Bedrooms 3
Full Baths 3
Total Fin. Sqft 2331
Originating Board sckansas
Year Built 1890
Annual Tax Amount $3,737
Tax Year 2023
Lot Size 0.690 Acres
Acres 0.69
Lot Dimensions 30056
Property Sub-Type Single Family Onsite Built
Property Description
Online only auction, bidding closing October 17th at 3:00 PM. Your opportunity to bid on this stunning historic 2-story home! Set on over 0.6 acres with a sunset view and double lot, it features mature trees, charming sidewalks, and a landscaped garden. The wrap-around porch with a swing invites outdoor relaxation. Step inside through original double doors and you'll find a grand staircase and a cozy family room featuring a wood-burning fireplace. The main floor offers a separate living room, formal dining room, and a fully updated kitchen with soft-close cabinets, granite countertops, exposed original brick, new appliances, and modern fixtures. A full bath and all-new windows and flooring on the main floor complete this level. Upstairs, the second floor boasts 3 spacious bedrooms, including an expansive 350 sq. ft. master suite. Outside, you'll find a garage that accommodates up to 6 cars, plus a newer 23' X 25' outbuilding with a concrete floor, separate electrical box, and storage loft. The home also features a 3-year-old dampering HVAC unit and a General generator for peace of mind. This well-maintained home radiates pride of ownership and is ready for its next chapter. Don't miss this unique auction opportunity! 10% buyer premium will be added to the final bid and make up the final contract price. Property is selling in its “as-is” present condition and is accepted by the buyer without any expressed or implied warranties. It is the buyer's responsibility to have any and all inspections completed prior to bidding. The buyer and seller shall split equally in the cost of the title insurance and the closing fee. ALL taxes will be prorated to the day of closing. Bidding is not contingent upon financing. Closing to take place on or before 30 days from the auction closing date. The Seller reserves the right to accept any offer made prior to the auction's close, regardless of the current highest bid, only if the reserve price has not been met. In the event of an acceptable pre-auction offer, the auction will be immediately terminated and the highest bidder notified. Non-refundable earnest money deposit due at the conclusion of the auction in the amount of $10,000.
Location
State KS
County Butler
Direction 72nd St & Harvesthill Rd - East to Main St, North to Home
Rooms
Basement Unfinished
Kitchen Eating Bar, Island, Gas Hookup, Quartz Counters
Interior
Interior Features Ceiling Fan(s), Walk-In Closet(s), Partial Window Coverings
Heating Forced Air, Gas
Cooling Central Air, Gas
Fireplaces Type One, Wood Burning
Fireplace Yes
Appliance Dishwasher, Disposal, Microwave, Refrigerator, Range/Oven
Heat Source Forced Air, Gas
Laundry Main Floor, 220 equipment
Exterior
Exterior Feature Patio, Covered Deck, Fence-Chain Link, Guttering - ALL, Irrigation Well, Storage Building, Storm Doors, Storm Shelter, Storm Windows, Outbuildings, Block, Vinyl/Aluminum
Parking Features Detached, Oversized
Garage Spaces 4.0
Utilities Available Sewer Available, Gas, Public
View Y/N Yes
Roof Type Composition
Street Surface Paved Road
Building
Lot Description Irregular Lot
Foundation Partial, Day Light, Cellar, Crawl Space
Architectural Style Victorian
Level or Stories Two
Schools
Elementary Schools Whitewater
Middle Schools Remington
High Schools Remington
School District Remington-Whitewater School District (Usd 206)
Read Less Info
Want to know what your home might be worth? Contact us for a FREE valuation!

Our team is ready to help you sell your home for the highest possible price ASAP
"My job is to find and attract mastery-based agents to the office, protect the culture, and make sure everyone is happy! "






