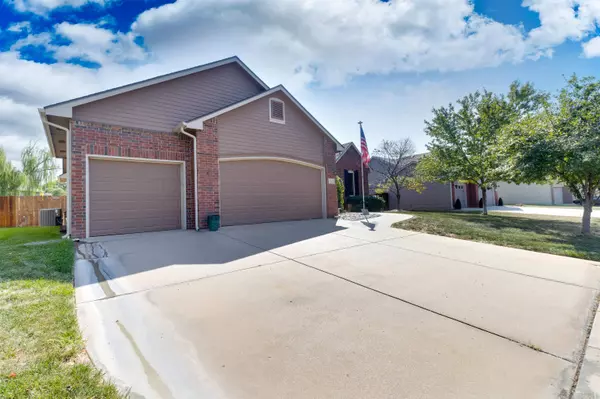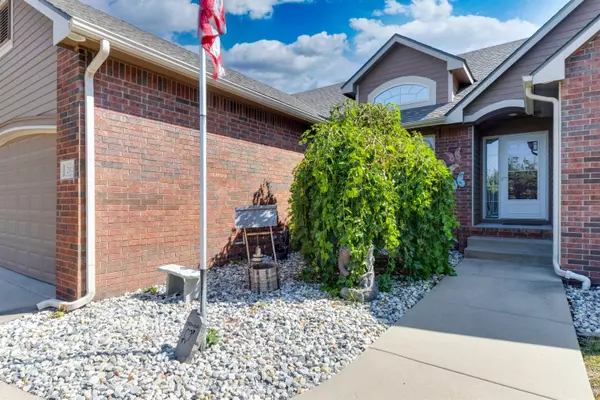$370,000
$370,000
For more information regarding the value of a property, please contact us for a free consultation.
5 Beds
3 Baths
3,267 SqFt
SOLD DATE : 10/30/2024
Key Details
Sold Price $370,000
Property Type Single Family Home
Sub Type Single Family Onsite Built
Listing Status Sold
Purchase Type For Sale
Square Footage 3,267 sqft
Price per Sqft $113
Subdivision Green Valley
MLS Listing ID SCK644894
Sold Date 10/30/24
Style Ranch
Bedrooms 5
Full Baths 3
HOA Fees $33
Total Fin. Sqft 3267
Originating Board sckansas
Year Built 2001
Annual Tax Amount $5,721
Tax Year 2023
Lot Size 9,583 Sqft
Acres 0.22
Lot Dimensions 9583
Property Sub-Type Single Family Onsite Built
Property Description
Welcome to your dream home in the coveted Green Valley Subdivision of Andover! This beautifully maintained 5-bedroom, 3-bathroom single-family home offers 3,267 square feet of elegant and functional living space, perfect for growing families and entertaining guests. Step inside and be greeted by spacious bedrooms that provide ample room for relaxation and personalization. The main level boasts three bedrooms, a family room, open kitchen, two dining areas, a walk-in pantry, and convenient main floor laundry. All kitchen appliances and washer/dryer will remain, ensuring a seamless move-in experience. The well-thought-out layout features a mid-level walkout to a serene backyard, where you'll find a large patio ideal for outdoor gatherings and enjoying your private outdoor space. The lower level is a haven for recreation, with a generously sized living room, two additional bedrooms, and a full bathroom. Storage is never a concern with two extra storage rooms and a layout that maximizes space and functionality. Enjoy the community's neighborhood pool and playground, just a short walk away, and benefit from the excellent Andover Central School District. This home combines comfort, convenience, and a vibrant community lifestyle. Don't miss out on the opportunity to make this well-cared-for property your own!
Location
State KS
County Butler
Direction Head East on Kellogg, East of 159th (Just Passed Andover Municipal Golf Course) Turn Left to Onewood, North to Home
Rooms
Basement Finished
Kitchen Eating Bar, Island, Pantry
Interior
Interior Features Ceiling Fan(s), Walk-In Closet(s), Fireplace Doors/Screens, Hardwood Floors, Vaulted Ceiling, Partial Window Coverings
Heating Forced Air, Gas
Cooling Central Air, Electric
Fireplaces Type Two, Living Room, Rec Room/Den, Gas
Fireplace Yes
Appliance Dishwasher, Disposal, Microwave, Refrigerator, Range/Oven, Washer, Dryer
Heat Source Forced Air, Gas
Laundry Main Floor, Separate Room
Exterior
Parking Features Attached
Garage Spaces 3.0
Utilities Available Sewer Available, Gas, Public
View Y/N Yes
Roof Type Composition
Street Surface Paved Road
Building
Lot Description Standard
Foundation Full, Walk Out Mid-Level, View Out
Architectural Style Ranch
Level or Stories One
Schools
Elementary Schools Sunflower
Middle Schools Andover Central
High Schools Andover Central
School District Andover School District (Usd 385)
Others
HOA Fee Include Recreation Facility
Monthly Total Fees $33
Read Less Info
Want to know what your home might be worth? Contact us for a FREE valuation!

Our team is ready to help you sell your home for the highest possible price ASAP
"My job is to find and attract mastery-based agents to the office, protect the culture, and make sure everyone is happy! "






