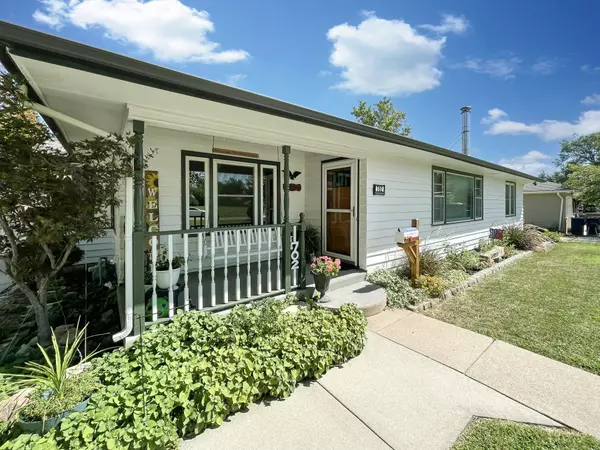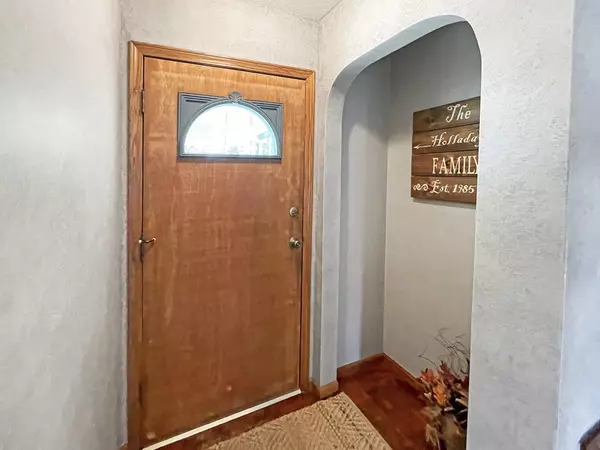$280,000
$280,000
For more information regarding the value of a property, please contact us for a free consultation.
3 Beds
2 Baths
2,622 SqFt
SOLD DATE : 10/30/2024
Key Details
Sold Price $280,000
Property Type Single Family Home
Sub Type Single Family Onsite Built
Listing Status Sold
Purchase Type For Sale
Square Footage 2,622 sqft
Price per Sqft $106
Subdivision None Listed On Tax Record
MLS Listing ID SCK644764
Sold Date 10/30/24
Style Ranch
Bedrooms 3
Full Baths 2
Total Fin. Sqft 2622
Originating Board sckansas
Year Built 1953
Annual Tax Amount $3,467
Tax Year 2023
Lot Size 0.540 Acres
Acres 0.54
Lot Dimensions 23522
Property Sub-Type Single Family Onsite Built
Property Description
Check out this sprawling 2,600 plus square foot 3 bedroom, 2 bath ranch home on over a half acre lot on the edge of town. The spacious living room features a wood burning stove, and just off of that is the formal dining room with beautiful hardwood floors. The kitchen features solid surface countertops with an eating bar, custom built cabinets, a breakfast nook, and a small office area. The large master bedroom features a small office area as well. The partial basement offers a family/rec room and some extra storage space. As you enter the outdoor entertaining area, you will appreciate the inviting deck, as well as covered grilling space that leads to the detached 2 car garage with workshop! The above ground pool stays, and the yard is completely fenced. The tranquil setting of the backyard offers opportunities to see turkey, deer and other wildlife right out your back door.
Location
State KS
County Butler
Direction From 6th St, north on Topeka to 10th, East to property on north side
Rooms
Basement Finished
Kitchen Other Counters
Interior
Heating Forced Air, Zoned, Gas
Cooling Central Air, Zoned, Electric
Fireplaces Type One, Wood Burning Stove
Fireplace Yes
Heat Source Forced Air, Zoned, Gas
Laundry Main Floor, Separate Room
Exterior
Exterior Feature Above Ground Pool, Swimming Pool, Deck, Frame
Parking Features Detached
Garage Spaces 2.0
Utilities Available Sewer Available, Gas, Public
View Y/N Yes
Roof Type Composition
Street Surface Paved Road
Building
Lot Description Standard
Foundation Partial, View Out
Architectural Style Ranch
Level or Stories One
Schools
Elementary Schools Blackmore
Middle Schools El Dorado
High Schools El Dorado
School District El Dorado School District (Usd 490)
Read Less Info
Want to know what your home might be worth? Contact us for a FREE valuation!

Our team is ready to help you sell your home for the highest possible price ASAP
"My job is to find and attract mastery-based agents to the office, protect the culture, and make sure everyone is happy! "






