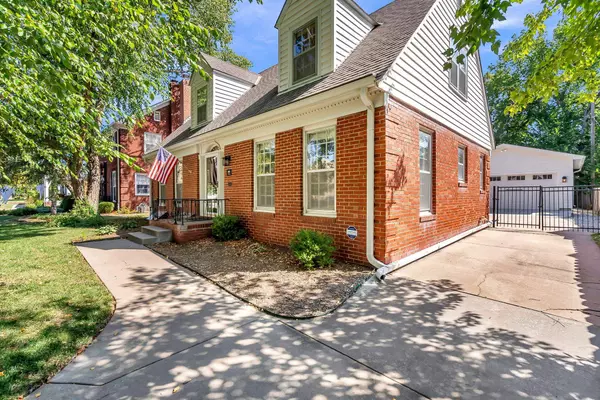$330,000
$350,000
5.7%For more information regarding the value of a property, please contact us for a free consultation.
3 Beds
2 Baths
2,303 SqFt
SOLD DATE : 10/11/2024
Key Details
Sold Price $330,000
Property Type Single Family Home
Sub Type Single Family Onsite Built
Listing Status Sold
Purchase Type For Sale
Square Footage 2,303 sqft
Price per Sqft $143
Subdivision Terrace Heights
MLS Listing ID SCK644754
Sold Date 10/11/24
Style Cape Cod
Bedrooms 3
Full Baths 1
Half Baths 1
Total Fin. Sqft 2303
Originating Board sckansas
Year Built 1936
Annual Tax Amount $3,910
Tax Year 2023
Lot Size 7,840 Sqft
Acres 0.18
Lot Dimensions 7841
Property Sub-Type Single Family Onsite Built
Property Description
This Cape Cod style darling could not be cuter! The three bed, one and a half bath home is nestled on one of the most charming blocks of Crown Heights and is walking distance to restaurants, shops, schools, etc - the perfect spot to enjoy one of Wichita's most vibrant areas. This well-maintained property has so many updates that compliment the original integrity of the home's character. The insulated 60-amp circuit garage was completely rebuilt in 2021 and fits two modern day large vehicles (22x26') along with exterior smart lighting, a new wifi irrigation controller and rock landscaping. The kitchen was gutted in 2018 and now has all the modern day conveniences, including quartz countertops, a large farmhouse sink and custom ceiling-height cabinets with under cabinet lighting plus base cabinets with pullout drawers to maximize storage. The upstairs bath is totally updated, plus extra sink vanities have been installed in the two large upstairs bedrooms for convenience. Additional notable upgrades include new AC unit in 2024, new window treatments and new outdoor sail shade. The home's original hardwoods are in beautiful condition, the large windows let in excellent natural light, the walls are painted in tasteful neutrals. The third bedroom is the perfect flex space - either as a main floor primary bedroom, office, library, etc. The basement is primed for the next homeowner to complete the living space to add finished sqft and extra value to the home. Enter the large den either through the dining room's glass paned pocket doors or through the kitchen - wonderful additional living space awaits with charming details such as the beamed ceilings and painted brick walls plus great views onto the patio and backyard with plenty of private space to entertain and play. A special home in a special neighborhood - don't miss it!
Location
State KS
County Sedgwick
Direction From intersection of Douglas and Oliver, go east on Douglas to Battin, north on Battin, 2nd house on the east side of Battin.
Rooms
Basement Unfinished
Kitchen Electric Hookup, Quartz Counters
Interior
Interior Features Ceiling Fan(s), Cedar Closet(s), Air Filter, Hardwood Floors, Security System, All Window Coverings
Heating Forced Air, Gas
Cooling Central Air, Electric
Fireplaces Type Three or More, Living Room, Family Room, Gas
Fireplace Yes
Appliance Dishwasher, Disposal, Microwave, Range/Oven
Heat Source Forced Air, Gas
Laundry In Basement, 220 equipment
Exterior
Parking Features Detached, Opener
Garage Spaces 2.0
Utilities Available Sewer Available, Gas, Public
View Y/N Yes
Roof Type Composition
Street Surface Paved Road
Building
Lot Description Standard
Foundation Partial, Day Light, Crawl Space, No Egress Window(s)
Architectural Style Cape Cod
Level or Stories One and One Half
Schools
Elementary Schools Hyde
Middle Schools Robinson
High Schools East
School District Wichita School District (Usd 259)
Read Less Info
Want to know what your home might be worth? Contact us for a FREE valuation!

Our team is ready to help you sell your home for the highest possible price ASAP
"My job is to find and attract mastery-based agents to the office, protect the culture, and make sure everyone is happy! "






