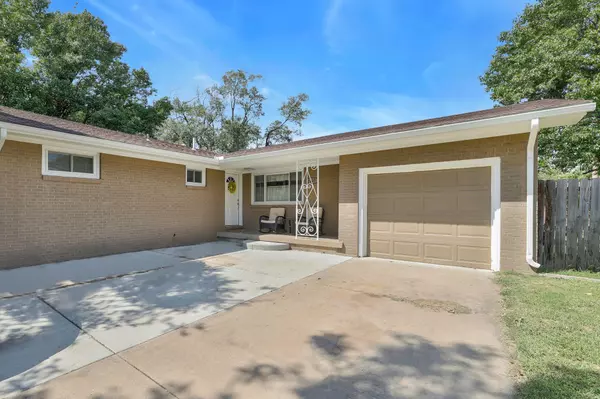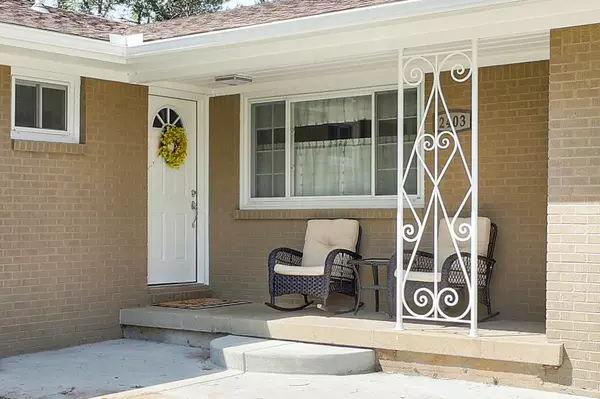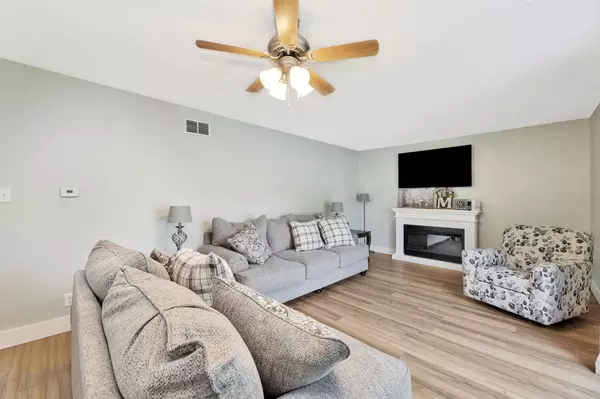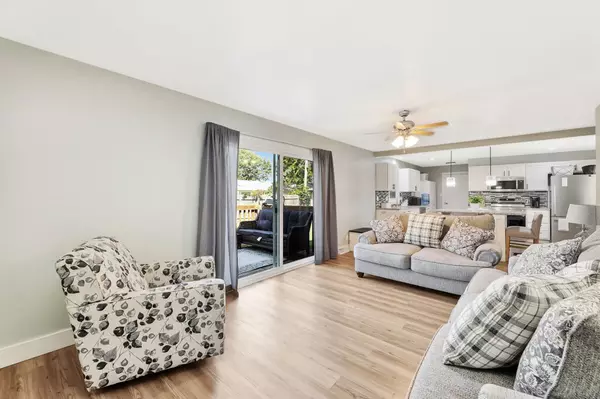$194,900
$194,900
For more information regarding the value of a property, please contact us for a free consultation.
3 Beds
2 Baths
1,224 SqFt
SOLD DATE : 10/16/2024
Key Details
Sold Price $194,900
Property Type Single Family Home
Sub Type Single Family Onsite Built
Listing Status Sold
Purchase Type For Sale
Square Footage 1,224 sqft
Price per Sqft $159
Subdivision Riverlawn Heights
MLS Listing ID SCK644721
Sold Date 10/16/24
Style Ranch
Bedrooms 3
Full Baths 1
Half Baths 1
Total Fin. Sqft 1224
Originating Board sckansas
Year Built 1956
Annual Tax Amount $1,411
Tax Year 2023
Lot Size 8,276 Sqft
Acres 0.19
Lot Dimensions 8303
Property Sub-Type Single Family Onsite Built
Property Description
This beautifully updated home in the sought-after Benjamin Hills neighborhood is the epitome of comfort and convenience. Featuring 1,224 square feet of thoughtfully designed living space, the single-level layout is perfect for anyone looking for ease and style. The home boasts three spacious bedrooms, one and a half modern baths, and a stunning kitchen complete with granite countertops, new cabinetry, and a stylish backsplash. Luxury vinyl plank flooring runs throughout, adding both durability and elegance. Outside, the fenced backyard provides the perfect retreat, complete with a deck for outdoor dining and relaxation, new exterior paint, and the newly added above-ground pool, ideal for entertaining or unwinding. The property also includes a single-car garage for convenience. Located just minutes from Columbine Park, a nearby elementary school, and the Sweetbriar shopping center, this home offers both charm and practicality. With all these amenities, it's the perfect place to start creating lifelong memories. Schedule your showing today!
Location
State KS
County Sedgwick
Direction 21ST ST N AND AMIDON N TO 24TH ST, WEST TO CLARENCE, S AROUND CURVE TO HOUSE ON N CORNER
Rooms
Basement None
Kitchen Island, Granite Counters
Interior
Interior Features Ceiling Fan(s), Partial Window Coverings, Laminate
Heating Forced Air, Gas
Cooling Central Air, Electric
Fireplace No
Appliance Dishwasher, Disposal, Microwave, Refrigerator, Range/Oven
Heat Source Forced Air, Gas
Laundry Main Floor
Exterior
Exterior Feature Above Ground Pool, Deck, Fence-Chain Link, Fence-Wood, Storage Building, Brick
Parking Features Attached
Garage Spaces 1.0
Utilities Available Sewer Available, Gas, Public
View Y/N Yes
Roof Type Composition
Street Surface Paved Road
Building
Lot Description Corner Lot
Foundation None
Architectural Style Ranch
Level or Stories One
Schools
Elementary Schools Pleasant Valley
Middle Schools Pleasant Valley
High Schools North
School District Wichita School District (Usd 259)
Read Less Info
Want to know what your home might be worth? Contact us for a FREE valuation!

Our team is ready to help you sell your home for the highest possible price ASAP
"My job is to find and attract mastery-based agents to the office, protect the culture, and make sure everyone is happy! "






