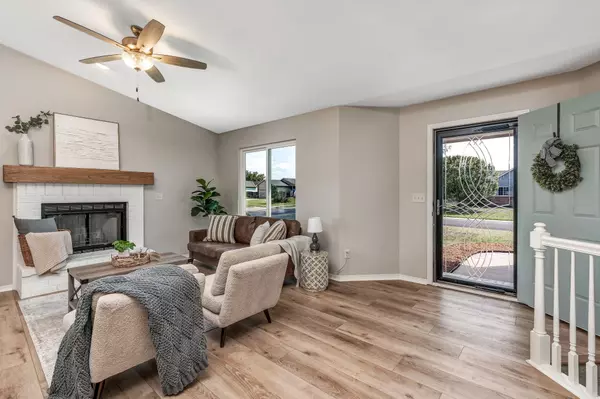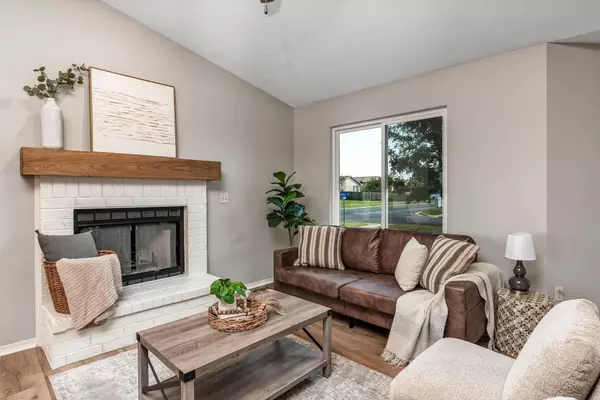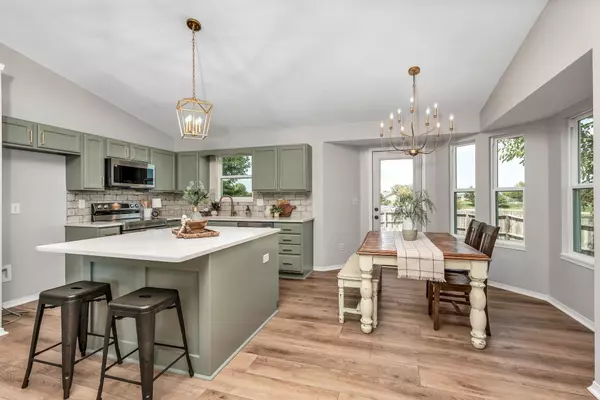$250,000
$250,000
For more information regarding the value of a property, please contact us for a free consultation.
3 Beds
2 Baths
1,942 SqFt
SOLD DATE : 10/18/2024
Key Details
Sold Price $250,000
Property Type Single Family Home
Sub Type Single Family Onsite Built
Listing Status Sold
Purchase Type For Sale
Square Footage 1,942 sqft
Price per Sqft $128
Subdivision Seasons
MLS Listing ID SCK644612
Sold Date 10/18/24
Style Ranch
Bedrooms 3
Full Baths 2
HOA Fees $18
Total Fin. Sqft 1942
Originating Board sckansas
Year Built 2002
Annual Tax Amount $2,675
Tax Year 2023
Lot Size 9,147 Sqft
Acres 0.21
Lot Dimensions 9148
Property Sub-Type Single Family Onsite Built
Property Description
Welcome to your dream home in the highly coveted Goddard School District! This stunning 1,900-square-foot residence, nestled on a spacious corner lot in a tranquil cul-de-sac, has been meticulously remodeled to offer unparalleled comfort and style. From the moment you arrive, you'll be impressed by the home's fresh, modern curb appeal, featuring brand-new high-quality siding, roofing, and windows, all installed in July 2024. The exterior's inviting façade sets the stage for the equally impressive interior. Agent is related to seller. Step inside to discover a home that has been thoughtfully redesigned and updated to the highest standard. Every inch of this 3-bedroom, 2-bathroom gem has been transformed to blend contemporary elegance with functional living spaces. The open-concept layout is perfect for both entertaining and everyday living, with luxurious finishes and attention to detail evident throughout. The heart of the home is a beautifully remodeled kitchen, equipped with top-of-the-line appliances, custom cabinetry, and sleek countertops. Adjacent to the kitchen, the spacious living and dining areas offer ample room for gatherings and relaxation, with large windows that bathe the space in natural light. Outside, the expansive corner lot offers endless possibilities for outdoor enjoyment and landscaping, while the quiet cul-de-sac location ensures privacy and peace. This home combines modern luxury with practical updates, making it the perfect choice for discerning buyers seeking a move-in-ready residence in a prestigious school district. Don't miss the opportunity to make this exceptional property your new home—schedule your tour today! Professional photos coming Thursday afternoon! You will not want to miss them!
Location
State KS
County Sedgwick
Direction East on Kellogg to 183rd. North on 183rd to Sunset. Left on Sunset to seasons ct.
Rooms
Basement Finished
Kitchen Island, Electric Hookup, Quartz Counters
Interior
Interior Features Ceiling Fan(s), Walk-In Closet(s), Fireplace Doors/Screens, Humidifier, Water Softener-Own, Vaulted Ceiling, Wood Laminate Floors
Heating Forced Air, Gas
Cooling Central Air, Electric
Fireplaces Type One
Fireplace Yes
Appliance Dishwasher, Disposal, Microwave, Range/Oven
Heat Source Forced Air, Gas
Laundry Main Floor, 220 equipment
Exterior
Parking Features Attached
Garage Spaces 2.0
Utilities Available Sewer Available, Public
View Y/N Yes
Roof Type Composition
Street Surface Paved Road
Building
Lot Description Corner Lot, Cul-De-Sac
Foundation Full, Day Light
Architectural Style Ranch
Level or Stories One
Schools
Elementary Schools Explorer
Middle Schools Dwight D. Eisenhower
High Schools Dwight D. Eisenhower
School District Goddard School District (Usd 265)
Others
HOA Fee Include Gen. Upkeep for Common Ar
Monthly Total Fees $18
Read Less Info
Want to know what your home might be worth? Contact us for a FREE valuation!

Our team is ready to help you sell your home for the highest possible price ASAP
"My job is to find and attract mastery-based agents to the office, protect the culture, and make sure everyone is happy! "






