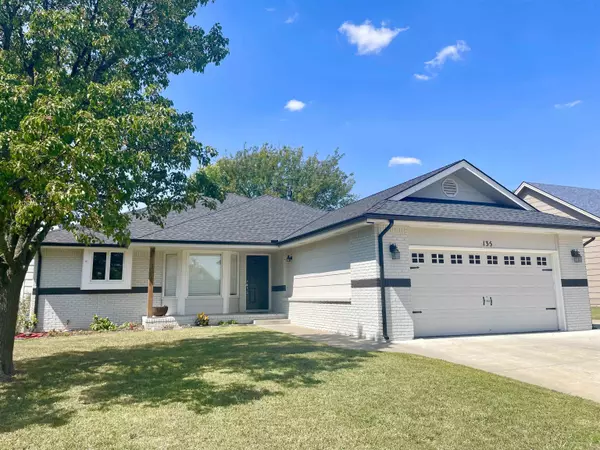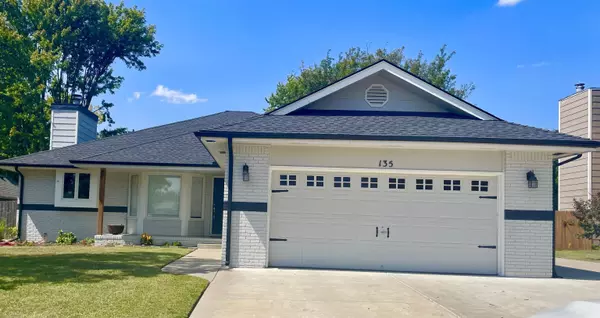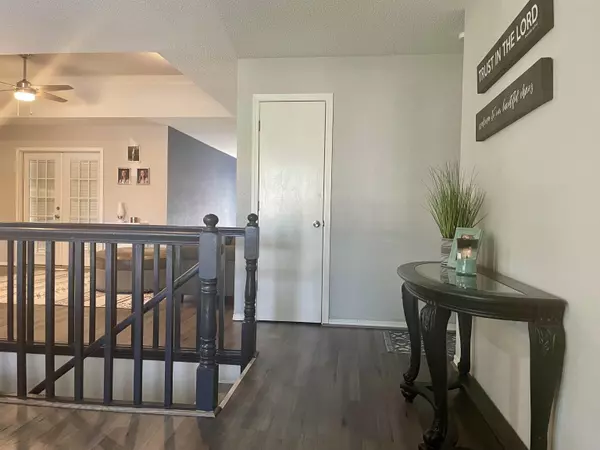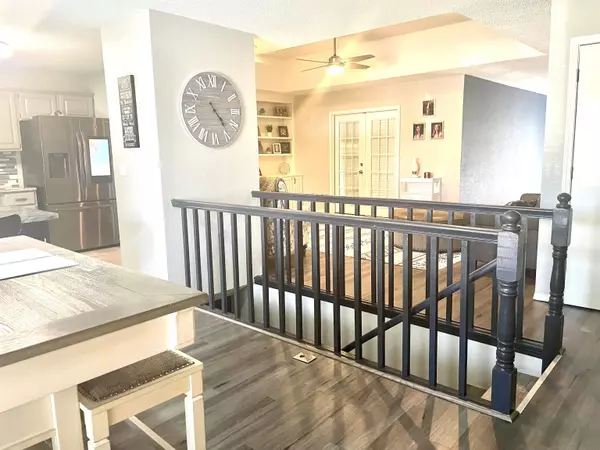$360,000
$345,000
4.3%For more information regarding the value of a property, please contact us for a free consultation.
4 Beds
3 Baths
3,723 SqFt
SOLD DATE : 10/18/2024
Key Details
Sold Price $360,000
Property Type Single Family Home
Sub Type Single Family Onsite Built
Listing Status Sold
Purchase Type For Sale
Square Footage 3,723 sqft
Price per Sqft $96
Subdivision Countryside South
MLS Listing ID SCK644551
Sold Date 10/18/24
Style Ranch
Bedrooms 4
Full Baths 3
Total Fin. Sqft 3723
Originating Board sckansas
Year Built 1991
Annual Tax Amount $4,990
Tax Year 2024
Lot Dimensions 10554
Property Sub-Type Single Family Onsite Built
Property Description
A beautiful, updated home in Andover KS is ready for your family. This 4-bedroom 3-bathroom ranch home has several updates and fine finishes including the stunning kitchen where you will have all appliances, refrigerator being brand new! The indoor swimming pool is housed in a 1112sqft room with plenty of deck space for relaxing, a brand-new liner, Private, indoor heated and has been well maintained and is the best way to live it up in the summer or winter. With a full updated master bedroom with walk in closet and full bathroom. Beautifully done kitchen with separate dining area. Large living room with built in bookshelves and fireplace. HVAC system, roof have all been replaced in the last few years. New sump pump. New electrical panel September 2024. A new driveway was put in with parking for up to 7 vehicles and includes RV parking with RV plug in. Finished basement has a bedroom and full bathroom and an additional bonus room Living room area and a game room\office in the. This home will accommodate all of your family's needs and more. Call for a private showing.
Location
State KS
County Butler
Direction From Andover Road and Douglas Ave, go west on Douglas to Chapel, right/north on Chapel. House on left/west side of street.
Rooms
Basement Finished
Kitchen Eating Bar, Pantry, Gas Hookup, Granite Counters
Interior
Interior Features Ceiling Fan(s), Walk-In Closet(s), Water Softener-Own
Heating Forced Air
Cooling Central Air
Fireplaces Type One, Living Room, Gas
Fireplace Yes
Appliance Dishwasher, Microwave, Refrigerator, Range/Oven
Heat Source Forced Air
Laundry Main Floor
Exterior
Parking Features Attached
Garage Spaces 2.0
Utilities Available Sewer Available, Gas, Public
View Y/N Yes
Roof Type Composition
Building
Lot Description Standard
Foundation Full, Day Light
Architectural Style Ranch
Level or Stories One
Schools
Elementary Schools Sunflower
Middle Schools Andover Central
High Schools Andover Central
School District Andover School District (Usd 385)
Read Less Info
Want to know what your home might be worth? Contact us for a FREE valuation!

Our team is ready to help you sell your home for the highest possible price ASAP
"My job is to find and attract mastery-based agents to the office, protect the culture, and make sure everyone is happy! "






