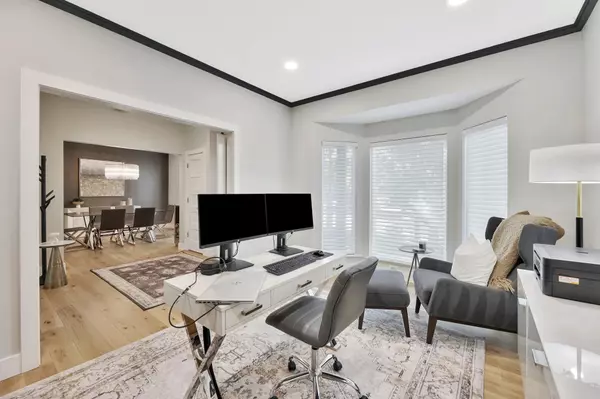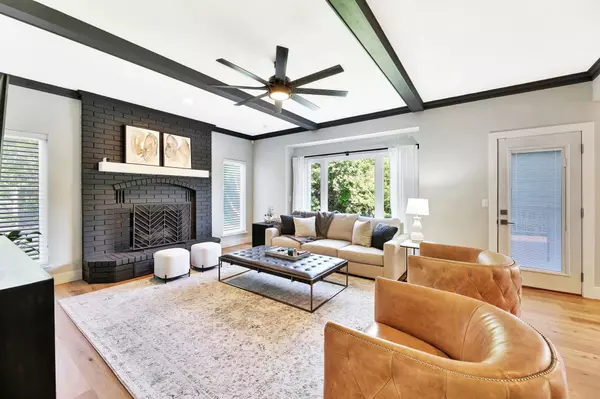$756,000
$769,000
1.7%For more information regarding the value of a property, please contact us for a free consultation.
5 Beds
5 Baths
4,237 SqFt
SOLD DATE : 10/21/2024
Key Details
Sold Price $756,000
Property Type Single Family Home
Sub Type Single Family Onsite Built
Listing Status Sold
Purchase Type For Sale
Square Footage 4,237 sqft
Price per Sqft $178
Subdivision Cross Creek
MLS Listing ID SCK644472
Sold Date 10/21/24
Style Traditional
Bedrooms 5
Full Baths 4
Half Baths 1
HOA Fees $108
Total Fin. Sqft 4237
Originating Board sckansas
Year Built 1989
Annual Tax Amount $7,561
Tax Year 2023
Lot Size 0.920 Acres
Acres 0.92
Lot Dimensions 40075
Property Sub-Type Single Family Onsite Built
Property Description
Stunning Updated Home in Lakepoint – Modern Comfort Meets Classic Elegance! Welcome to this beautifully renovated home in the desirable Lakepoint neighborhood. This residence offers an abundance of natural light through its fantastic large windows, creating a warm and inviting atmosphere. The elegant foyer leads to a spacious office and a beautifully designed formal dining room. The main floor family room features a striking painted brick fireplace and gorgeous beamed ceilings. The large plank wood throught-out the main floor. A well-designed and spacious kitchen features sleek white cabinetry, ample counter space, and stylish quartz countertops. The huge island with an eating bar is perfect for casual dining along with an informal eating space. A walk-in pantry. The large master suite features a generously sized bedroom and a spa-like bathroom. Enjoy the oversized glass and tile walk-in shower, soaker tub and the spacious walk-in closet. Three more bedrooms and a large open bonus room provide plenty of space for family and guests. The fully finished view-out basement with an additional family room also includes a finished workout room. Another bedroom in the basement with an updated bathroom all makes this perfect for an active lifestyle and extra accommodations. The backyard oasis is a private tree-lined yard with a pool and serene water views. Ideal for entertaining or relaxing, this outdoor space complements the home's modern updates and style. New Roof in 2022. This is a convenient location with easy access to local amenities! This phenomenal property defines quality and comfort, blending modern updates with stylish indoor and outdoor living areas. Perfect for entertaining family and friends while offering a relaxed yet private environment. Please call for a private showing!
Location
State KS
County Sedgwick
Direction Between Rock and Webb on Central, turn North on Gateway. Turn onto Cypress Street then East on Shannon Way Circle.
Rooms
Basement Finished
Kitchen Eating Bar, Island, Gas Hookup, Quartz Counters
Interior
Interior Features Ceiling Fan(s), Walk-In Closet(s), Fireplace Doors/Screens, All Window Coverings, Wood Laminate Floors
Heating Forced Air, Zoned, Gas
Cooling Central Air, Electric
Fireplaces Type Two, Living Room, Family Room
Fireplace Yes
Appliance Dishwasher, Disposal, Microwave, Refrigerator, Washer, Dryer
Heat Source Forced Air, Zoned, Gas
Laundry Main Floor, Separate Room
Exterior
Parking Features Attached, Opener, Oversized
Garage Spaces 3.0
Utilities Available Sewer Available, Gas, Public
View Y/N Yes
Roof Type Composition
Street Surface Paved Road
Building
Lot Description Cul-De-Sac
Foundation Full, View Out
Architectural Style Traditional
Level or Stories Two
Schools
Elementary Schools Minneha
Middle Schools Coleman
High Schools Southeast
School District Wichita School District (Usd 259)
Others
HOA Fee Include Gen. Upkeep for Common Ar
Monthly Total Fees $108
Read Less Info
Want to know what your home might be worth? Contact us for a FREE valuation!

Our team is ready to help you sell your home for the highest possible price ASAP
"My job is to find and attract mastery-based agents to the office, protect the culture, and make sure everyone is happy! "






