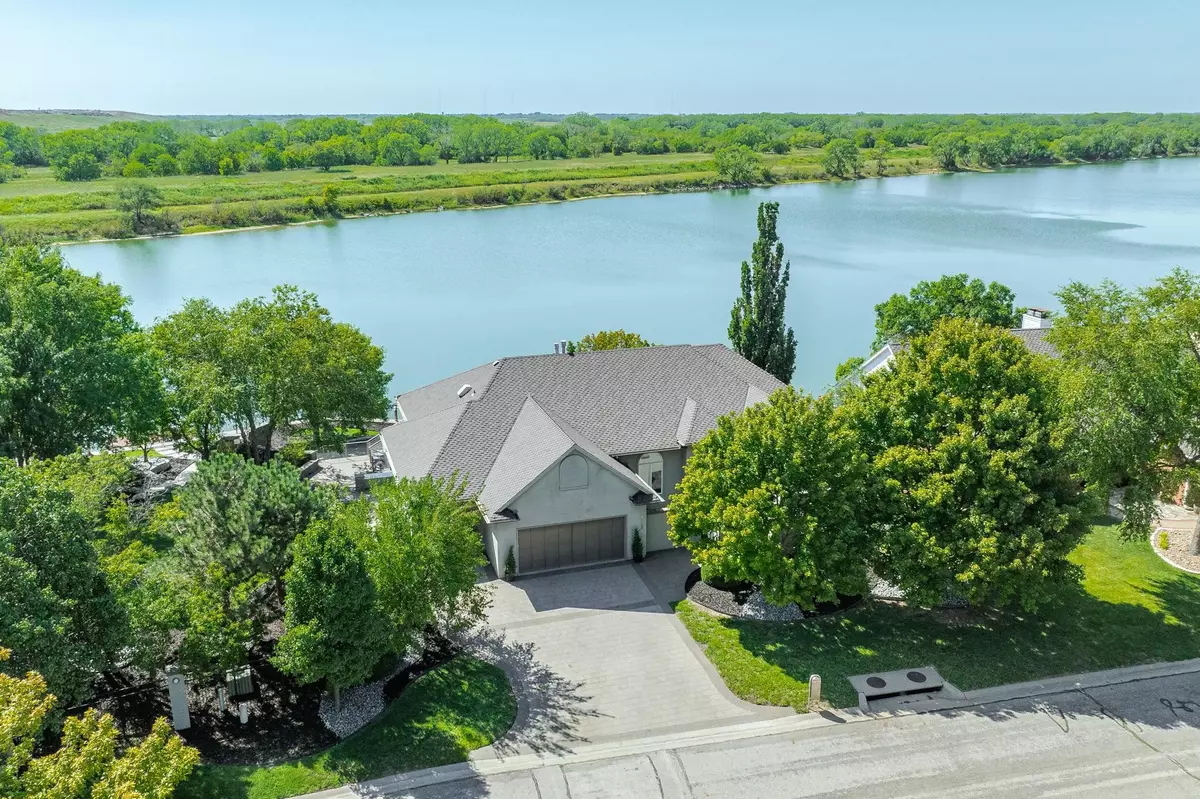$890,000
$899,000
1.0%For more information regarding the value of a property, please contact us for a free consultation.
4 Beds
5 Baths
4,635 SqFt
SOLD DATE : 10/11/2024
Key Details
Sold Price $890,000
Property Type Single Family Home
Sub Type Single Family Onsite Built
Listing Status Sold
Purchase Type For Sale
Square Footage 4,635 sqft
Price per Sqft $192
Subdivision The Moorings
MLS Listing ID SCK644215
Sold Date 10/11/24
Style Ranch
Bedrooms 4
Full Baths 4
Half Baths 1
HOA Fees $15
Total Fin. Sqft 4635
Originating Board sckansas
Year Built 1994
Annual Tax Amount $10,567
Tax Year 2023
Lot Size 0.370 Acres
Acres 0.37
Lot Dimensions 15938
Property Sub-Type Single Family Onsite Built
Property Description
Welcome to paradise! This 4,635 sq. foot estate sits on arguably one of the best lake lots in The Moorings on the stunning 120-acre Crystal Lake. Enjoy the very best view of Kansas' most beautiful sunsets overlooking the lake with privacy. You'll fall in love with all of the indoor and outdoor entertaining areas impeccably designed to keep the views at the forefront. The entire back of the home offers view out windows both upstairs and downstairs with views of the lake. Enjoy the gunite pool and hot tub with custom waterfall and stone decor, the built-in gas fire pit, serene landscaping, owned dock, outdoor kitchen and suspended concrete deck. Your get-togethers will be the place to be and you'll feel like you are on vacation 365 days a year! Inside, each space has been thoroughly designed with two large living areas, formal dining room, with a built-in bar, main floor laundry, a huge master suite with coffered ceilings and two entrances. Downstairs, a large rec room with view out windows and 3 exit doors to the ground-level patio gives you plenty of space for a pool table or multiple sitting areas. The 4th bedroom downstairs would also make a perfect mother-in-law suite with a designated bathroom, bonus room and exterior exit door. The entire home boasts fresh paint, new carpet and refinished hardwood floors, in addition to so many unique design features including a built-in fish tank! This is a must-see!
Location
State KS
County Sedgwick
Direction From Meridian and K-96, go south on N. Meridian to W. Keywest St. Go west on N. Keywest St. to N. Portwest Cir. You will go south on N. Portwest Cir and home will be on the west side of the street.
Rooms
Basement Finished
Kitchen Eating Bar, Pantry, Gas Hookup, Granite Counters
Interior
Interior Features Ceiling Fan(s), Walk-In Closet(s), Hardwood Floors, Hot Tub, Humidifier, Security System
Heating Forced Air, Gas
Cooling Central Air, Electric
Fireplaces Type One, Gas
Fireplace Yes
Appliance Dishwasher, Disposal, Refrigerator, Range/Oven
Heat Source Forced Air, Gas
Laundry Main Floor, Separate Room, Gas Hookup, 220 equipment, Sink
Exterior
Exterior Feature In Ground Pool, Balcony, Patio, Covered Deck, Dock, Fence-Wrought Iron/Alum, Other - See Remarks, Guttering - ALL, Hot Tub, Irrigation Well, Security Light, Sprinkler System, Storm Windows, Frame, Stucco
Parking Features Attached, Opener
Garage Spaces 3.0
Utilities Available Sewer Available, Gas, Public
View Y/N Yes
Roof Type Composition
Street Surface Paved Road
Building
Lot Description Pond/Lake, Waterfront
Foundation Full, Walk Out At Grade, View Out
Architectural Style Ranch
Level or Stories One
Schools
Elementary Schools Valley Center
Middle Schools Valley Center
High Schools Valley Center
School District Valley Center Pub School (Usd 262)
Others
HOA Fee Include Gen. Upkeep for Common Ar
Monthly Total Fees $15
Read Less Info
Want to know what your home might be worth? Contact us for a FREE valuation!

Our team is ready to help you sell your home for the highest possible price ASAP
"My job is to find and attract mastery-based agents to the office, protect the culture, and make sure everyone is happy! "






