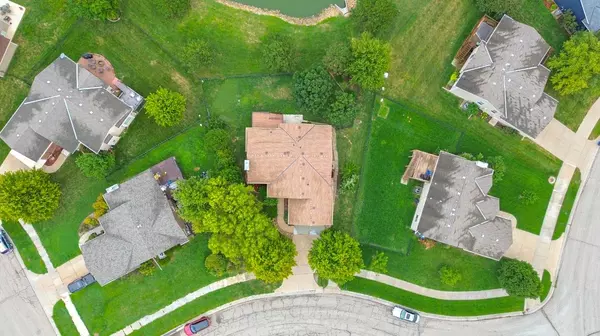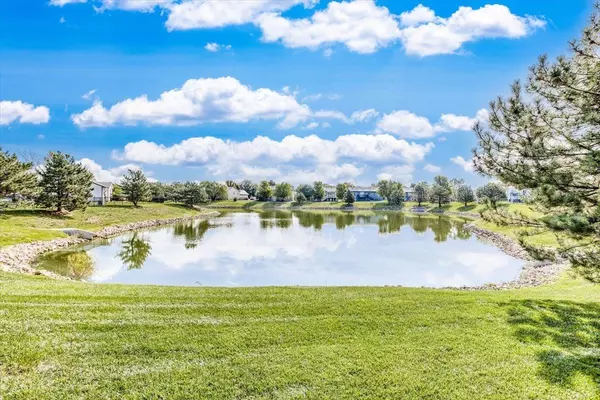$295,000
$310,000
4.8%For more information regarding the value of a property, please contact us for a free consultation.
4 Beds
3 Baths
2,439 SqFt
SOLD DATE : 10/18/2024
Key Details
Sold Price $295,000
Property Type Single Family Home
Sub Type Single Family Onsite Built
Listing Status Sold
Purchase Type For Sale
Square Footage 2,439 sqft
Price per Sqft $120
Subdivision Caywood
MLS Listing ID SCK644195
Sold Date 10/18/24
Style Ranch
Bedrooms 4
Full Baths 3
HOA Fees $14
Total Fin. Sqft 2439
Originating Board sckansas
Year Built 2005
Annual Tax Amount $4,372
Tax Year 2023
Lot Size 0.260 Acres
Acres 0.26
Lot Dimensions 6902
Property Description
Imagine starting your day by watching breathtaking sunrises over the peaceful neighborhood pond from the comfort of your own back deck. The tranquil view is just one of the many features that make this Andover home truly special. This 4-bedroom, 3-bathroom home has everything you need, offering modern updates and plenty of space for both relaxation and entertaining. The kitchen is equipped with beautiful granite countertops, perfect for preparing meals, and flows seamlessly into the open-plan dining and living area. The living room features newly installed luxury vinyl flooring, creating a fresh, modern feel. A wood-burning fireplace, with gas hookups, serves as the centrepiece of the room, making it the perfect place to cozy up as winter sets in. Upstairs, fresh carpeting runs throughout the bedrooms, offering comfort and warmth. The master suite provides a peaceful retreat, and the spacious bathrooms are ideal for busy mornings or relaxing soaks. Downstairs, you’ll find a huge basement laundry room, complete with a convenient laundry chute, making laundry day a breeze. The basement also offers extra space for a rec room, home gym, or additional storage. With a brand-new roof in 2024 and a newly installed composite deck, the exterior of this home is just as impressive. The deck is the perfect spot for morning coffee or evening BBQs, all while enjoying the peaceful pond views. For those who love the outdoors, this home is located just around the corner from the Redbud Trail, an ideal spot for walkers, runners, and cyclists. Whether you enjoy an active lifestyle or prefer peaceful surroundings, this home offers the best of both worlds.
Location
State KS
County Butler
Direction SOUTH OFF 21ST ON LAKESIDE DR, WEST ON SUMAC, SOUTH ON HONEYSUCKLE
Rooms
Basement Finished
Kitchen Island
Interior
Interior Features Ceiling Fan(s), Walk-In Closet(s), Vaulted Ceiling
Heating Fireplace(s), Gas
Cooling Central Air
Fireplaces Type One, Living Room
Fireplace Yes
Appliance Dishwasher, Disposal, Microwave, Range/Oven
Heat Source Fireplace(s), Gas
Laundry In Basement, 220 equipment, Sink
Exterior
Parking Features Attached
Garage Spaces 2.0
Utilities Available Sewer Available, Public
View Y/N Yes
Roof Type Composition
Street Surface Paved Road
Building
Lot Description Pond/Lake
Foundation Full, View Out
Architectural Style Ranch
Level or Stories One
Schools
Elementary Schools Robert Martin
Middle Schools Andover
High Schools Andover
School District Andover School District (Usd 385)
Others
HOA Fee Include Gen. Upkeep for Common Ar
Monthly Total Fees $14
Read Less Info
Want to know what your home might be worth? Contact us for a FREE valuation!

Our team is ready to help you sell your home for the highest possible price ASAP

"My job is to find and attract mastery-based agents to the office, protect the culture, and make sure everyone is happy! "






