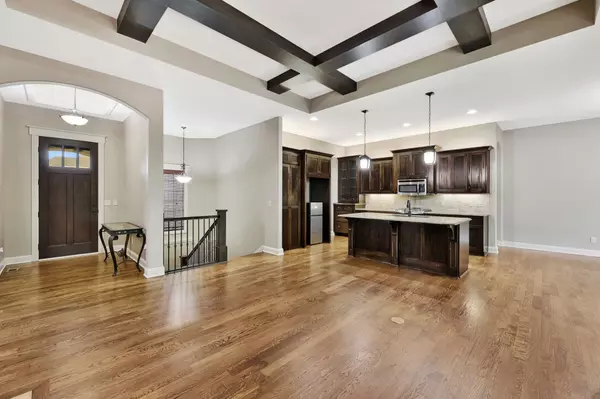$507,500
$499,750
1.6%For more information regarding the value of a property, please contact us for a free consultation.
5 Beds
4 Baths
3,207 SqFt
SOLD DATE : 11/06/2024
Key Details
Sold Price $507,500
Property Type Single Family Home
Sub Type Single Family Onsite Built
Listing Status Sold
Purchase Type For Sale
Square Footage 3,207 sqft
Price per Sqft $158
Subdivision Crescent Lakes
MLS Listing ID SCK644138
Sold Date 11/06/24
Style Ranch
Bedrooms 5
Full Baths 4
HOA Fees $30
Total Fin. Sqft 3207
Originating Board sckansas
Year Built 2013
Annual Tax Amount $9,226
Tax Year 2023
Lot Size 0.290 Acres
Acres 0.29
Lot Dimensions 13050
Property Description
Here is your chance to live in Crescent Lakes! This 5 bedroom, 4 bath home is everything you could possibly hope for….Andover schools? Yes. Cul-de-Sac lot? Yes. Backs to a tree line? Yes! Newer paint and carpeting along with absolutely fabulous features? You bet! You’ll be blown away from the minute you pull up to this home. Walking in, you’ll be greeted by an open living/dining/kitchen area that will knock your socks off. Box beamed ceilings, stone fireplace surrounded by built-in bookcases, gorgeous wood work, LOADS of cabinet space, beautiful granite and a walk in pantry. I mean it, this house checks all of the boxes. The split bedroom plan gives you a massive primary bedroom with a showstopping primary bath. Two generous bedrooms on the opposite side of the house share a lovely hall bath. Head down to the lower level and you won’t believe your eyes…a large family room with fireplace, great windows and the wet bar you’ve been dreaming of (it even has a dishwasher)! Two more bedrooms on the lower level and they are at opposite sides of the basement and each has access to a full bath. That’s right – this basement comes with TWO full baths. This walk out lower level has a covered patio with stairs leading up to another patio so you can enjoy this beautifully maintained lawn. This won’t last long in this real estate market – make it yours today!
Location
State KS
County Butler
Direction From Central & Andover Road, head east on Central, turning north on Woodstone Dr, follow Woodstone to Lakecrest where you will turn east. North on Deerfield to property.
Rooms
Basement Finished
Kitchen Island, Pantry, Electric Hookup, Gas Hookup, Granite Counters
Interior
Interior Features Ceiling Fan(s), Walk-In Closet(s), Fireplace Doors/Screens, Hardwood Floors, Wet Bar, Whirlpool
Heating Forced Air, Gas
Cooling Central Air, Electric
Fireplaces Type Two, Living Room, Family Room, Gas
Fireplace Yes
Appliance Dishwasher, Disposal, Microwave, Range/Oven
Heat Source Forced Air, Gas
Laundry Main Floor, Sink
Exterior
Parking Features Attached, Opener
Garage Spaces 3.0
Utilities Available Sewer Available, Public
View Y/N Yes
Roof Type Composition
Street Surface Paved Road
Building
Lot Description Standard, Wooded
Foundation Full, Day Light
Architectural Style Ranch
Level or Stories One
Schools
Elementary Schools Sunflower
Middle Schools Andover Central
High Schools Andover Central
School District Andover School District (Usd 385)
Others
HOA Fee Include Gen. Upkeep for Common Ar
Monthly Total Fees $30
Read Less Info
Want to know what your home might be worth? Contact us for a FREE valuation!

Our team is ready to help you sell your home for the highest possible price ASAP

"My job is to find and attract mastery-based agents to the office, protect the culture, and make sure everyone is happy! "






