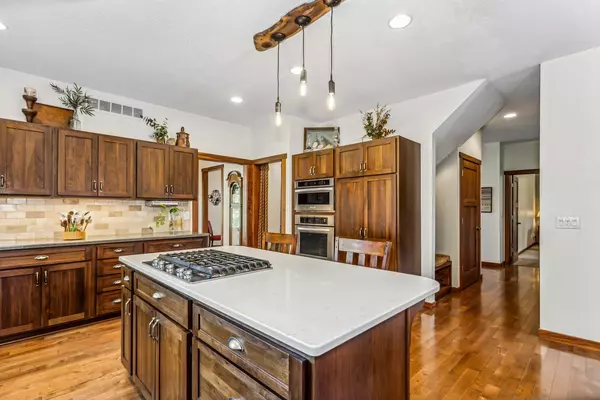$642,000
$642,000
For more information regarding the value of a property, please contact us for a free consultation.
6 Beds
5 Baths
4,571 SqFt
SOLD DATE : 10/30/2024
Key Details
Sold Price $642,000
Property Type Single Family Home
Sub Type Single Family Onsite Built
Listing Status Sold
Purchase Type For Sale
Square Footage 4,571 sqft
Price per Sqft $140
Subdivision North Valley Farms
MLS Listing ID SCK643755
Sold Date 10/30/24
Style Ranch
Bedrooms 6
Full Baths 3
Half Baths 2
Total Fin. Sqft 4571
Originating Board sckansas
Year Built 2007
Annual Tax Amount $6,486
Tax Year 2023
Lot Size 4.600 Acres
Acres 4.6
Lot Dimensions 200376
Property Sub-Type Single Family Onsite Built
Property Description
Welcome to this warm and unique custom built home nestled in northern Sedgwick County. 10 minutes from Newton and 20 minutes from most parts of Wichita. Features which separate this home from most others include custom walnut woodwork and doors, solid wood floors and an inviting front porch across the entire front of the house. When you enter the front you step into a large foyer where you have several options: to the right you can enter the Dining Room, which leads to the kitchen/hearth area, to the left you can step into the extra large Living Room and as a final option you can head upstairs where you are greeted by a cozy sitting/library area which is great for reading. The kitchen has custom built walnut cabinets, a quartz island with cooktop and a woodburning fireplace at the opposite end. Off the kitchen is a nice size mudroom, large enough for a washer, dryer, deep freezer and space enough for a drop zone. Other features: * Ground level master suite *upstairs bedrooms are plus size with unique lines *the basement living space is large and the rest of the basement contains an additional bedroom, bathroom, huge storage room and a bonus room. *a double stacked, divided, plus sized 3 car garage, with 1/2 bath, and heating and cooling in one part *20 x 30 out building with an 8' overhang and a chicken coop ready for new occupants *a screened porch *concrete patio *a large garden with raised beds, established perennials and fruit trees *native grass *a shared pond along the back *class 4 I R roof installed 9/2021 *tankless Rinnai water heater *High efficiency/high Seer heating and cooling system *Water Softener *reverse osmosis system *well water This is not just a house, but a warm, welcoming home. Seller is a licensed real estate agent in the state of Kansas.
Location
State KS
County Sedgwick
Direction From 117th N and Meridian, west on 117th to Valley Farms Rd., the north on Valley Farms Rd , house on the left side 2nd from the last home.
Rooms
Basement Finished
Kitchen Eating Bar, Island, Pantry, Gas Hookup, Quartz Counters, Other Counters
Interior
Interior Features Ceiling Fan(s), Hardwood Floors, All Window Coverings
Heating Forced Air, Propane Rented, Wood
Cooling Central Air, Zoned, Electric
Fireplaces Type One, Wood Burning
Fireplace Yes
Appliance Dishwasher, Disposal, Microwave, Refrigerator, Range/Oven, Trash Compactor, Washer, Dryer
Heat Source Forced Air, Propane Rented, Wood
Laundry Main Floor, Separate Room, 220 equipment
Exterior
Parking Features Attached, Opener, Oversized
Garage Spaces 3.0
Utilities Available Alternative Septic, Propane, Private Water
View Y/N Yes
Roof Type Composition
Street Surface Unpaved
Building
Lot Description Pond/Lake, Standard
Foundation Full, Day Light
Architectural Style Ranch
Level or Stories One and One Half
Schools
Elementary Schools Sedgwick
Middle Schools Sedgwick
High Schools Sedgwick
School District Sedgwick Public Schools (Usd 439)
Read Less Info
Want to know what your home might be worth? Contact us for a FREE valuation!

Our team is ready to help you sell your home for the highest possible price ASAP
"My job is to find and attract mastery-based agents to the office, protect the culture, and make sure everyone is happy! "






