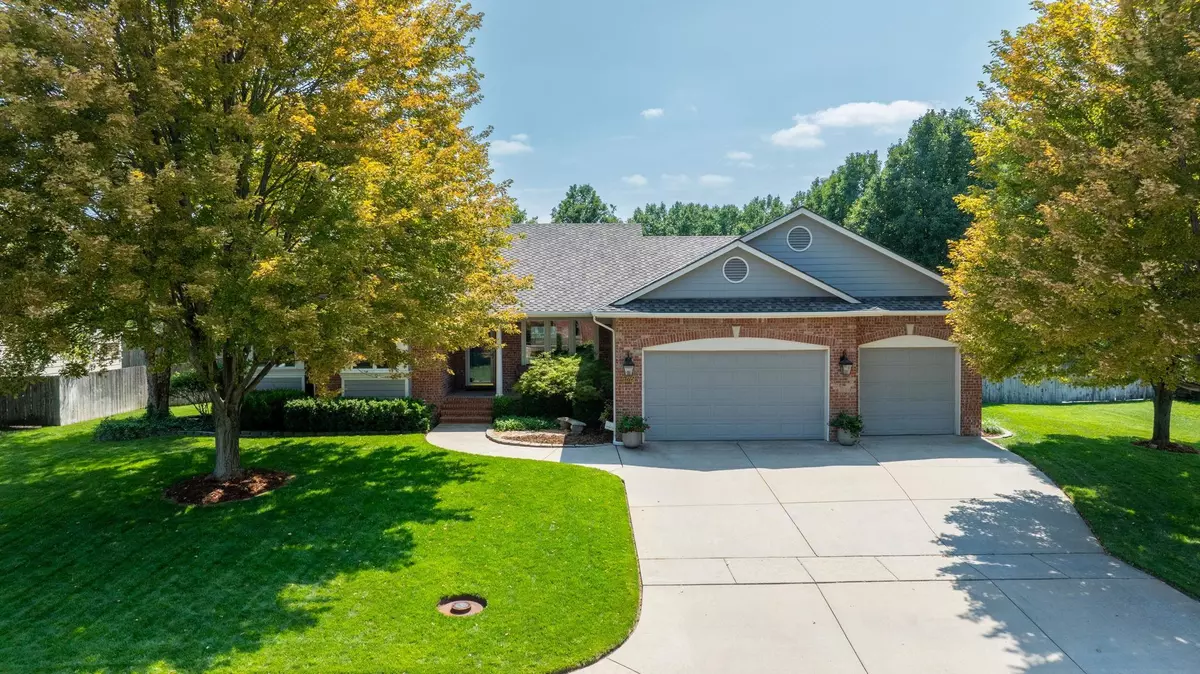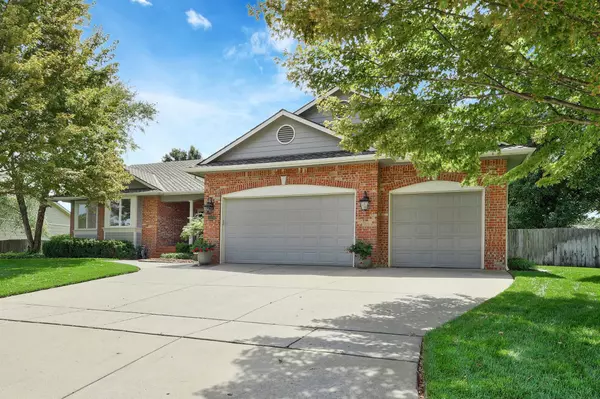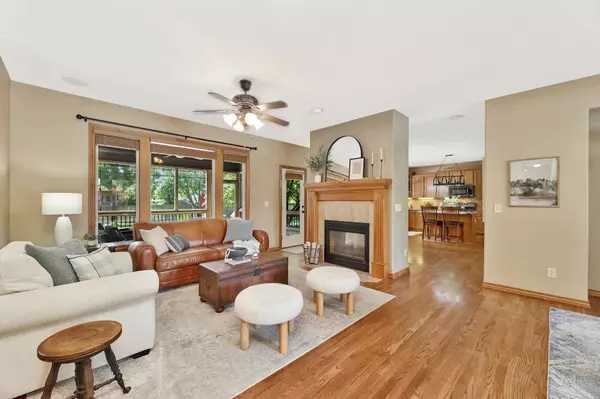$475,000
$425,000
11.8%For more information regarding the value of a property, please contact us for a free consultation.
5 Beds
3 Baths
3,422 SqFt
SOLD DATE : 10/16/2024
Key Details
Sold Price $475,000
Property Type Single Family Home
Sub Type Single Family Onsite Built
Listing Status Sold
Purchase Type For Sale
Square Footage 3,422 sqft
Price per Sqft $138
Subdivision Cobblestone
MLS Listing ID SCK643684
Sold Date 10/16/24
Style Ranch,Traditional
Bedrooms 5
Full Baths 3
HOA Fees $12
Total Fin. Sqft 3422
Originating Board sckansas
Year Built 2001
Annual Tax Amount $4,807
Tax Year 2023
Lot Size 0.410 Acres
Acres 0.41
Lot Dimensions 17706
Property Sub-Type Single Family Onsite Built
Property Description
Welcome to this impeccably well-maintained home close to Wichita's finest shopping, dining, and entertainment! Nestled in the quiet neighborhood of Cobblestone, this 5 bedroom, 3 bathroom home has amazing curb appeal, lush landscaping, and a spectacular in-ground sports pool! This open concept floor plan showcases handsome hardwood floors, soaring ceilings, and a stunning two way fireplace. The heart of the home is the spacious kitchen with an abundance of beautiful cabinetry, an island with seating, a gas range, and a quaint dining alcove. Unwind at the end of the day on the incredible screened-in porch overlooking your private backyard oasis. The large patio has plenty of room for basking in the sun and can accommodate a large crowd! Step into opulence as you enter the fabulous primary suite! The newly renovated ensuite bathroom is gorgeous and includes quartz countertops, a soaker tub, water closet, and a large walk-in closet! The expansive basement family room is an entertainers dream with a brick fireplace and a hidden wet bar with tons of additional storage! Whether catching a Chief's game on the screened-in patio, lounging by the pool, or watching snow fall in front a cozy fireplace, you can enjoy all four seasons in this fabulous home!
Location
State KS
County Sedgwick
Direction From 13th St and 127th East, go North to Edgewood Drive, turn West and home is on the South side of Street.
Rooms
Basement Finished
Kitchen Eating Bar, Island, Pantry, Gas Hookup, Granite Counters, Laminate Counters
Interior
Interior Features Ceiling Fan(s), Walk-In Closet(s), Fireplace Doors/Screens, Hardwood Floors, Wet Bar, All Window Coverings, Wired for Sound
Heating Forced Air, Gas
Cooling Central Air, Electric
Fireplaces Type Two, Living Room, Kitchen/Hearth Room, Rec Room/Den, Gas
Fireplace Yes
Appliance Dishwasher, Disposal, Microwave, Refrigerator, Range/Oven
Heat Source Forced Air, Gas
Laundry Main Floor, 220 equipment
Exterior
Parking Features Attached, Opener
Garage Spaces 3.0
Utilities Available Sewer Available, Gas, Public
View Y/N Yes
Roof Type Composition
Street Surface Paved Road
Building
Lot Description Standard
Foundation Full, Day Light
Architectural Style Ranch, Traditional
Level or Stories One
Schools
Elementary Schools Minneha
Middle Schools Coleman
High Schools Southeast
School District Wichita School District (Usd 259)
Others
HOA Fee Include Gen. Upkeep for Common Ar
Monthly Total Fees $12
Read Less Info
Want to know what your home might be worth? Contact us for a FREE valuation!

Our team is ready to help you sell your home for the highest possible price ASAP
"My job is to find and attract mastery-based agents to the office, protect the culture, and make sure everyone is happy! "






