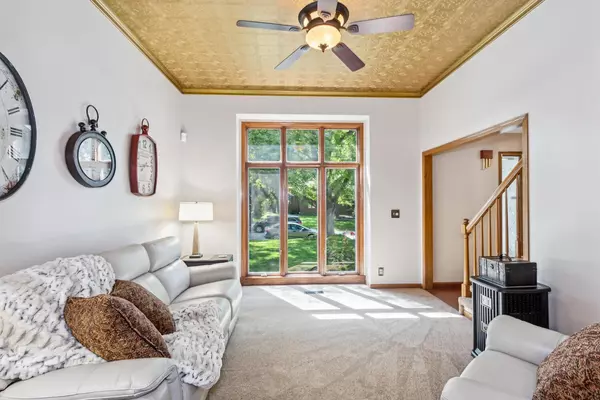$360,000
$360,000
For more information regarding the value of a property, please contact us for a free consultation.
4 Beds
4 Baths
3,063 SqFt
SOLD DATE : 10/01/2024
Key Details
Sold Price $360,000
Property Type Single Family Home
Sub Type Single Family Onsite Built
Listing Status Sold
Purchase Type For Sale
Square Footage 3,063 sqft
Price per Sqft $117
Subdivision Spring Hollow
MLS Listing ID SCK643670
Sold Date 10/01/24
Style Traditional
Bedrooms 4
Full Baths 3
Half Baths 1
HOA Fees $12
Total Fin. Sqft 3063
Originating Board sckansas
Year Built 1993
Annual Tax Amount $4,311
Tax Year 2023
Lot Size 10,890 Sqft
Acres 0.25
Lot Dimensions 10928
Property Sub-Type Single Family Onsite Built
Property Description
Welcome to 1522 S. Springhollow...You will love this home with it's beautiful curb appeal!!!! The main floor has a light and airy living room with fresh paint, floor to ceiling windows and opens to the formal dining room, gourmet renovated kitchen with quartz countertops, wood floors, pantry, range hood, stainless steel appliances, and a window over the sink. The kitchen extends into an open dinette and beautiful family room with a gas fireplace, wood floors and a door to the deck. The family room and dinette are lined with windows overlooking the backyard. A powder bath for guests completes the main level. The upper level features the master suite where you can relax from the day's work; amenities include: a big bedroom with gas fireplace & a private bath with 2 sinks, tile shower, jacuzzi tub & a walk-in closet with a door to attic storage space. 2 additional large bedrooms, a laundry room off the master suite, and a freshly painted full hall bath complete this level. The finished basement provides additional space for living and entertaining and features a rec room (could be a 5th bedroom), storage closet, bedroom, office & full bath. Backing East, this home boasts updated wood fenced boards and paint (2 years old) updated pergola covered deck and paint (1 year), dog run & a lush lawn maintained by a sprinkler system and irrigation well with a new well pump (2 years old). Don't hesitate on this one!! HVAC 2 years old (4 ton). Basement sq. ft. estimated.
Location
State KS
County Sedgwick
Direction West on Harry from 143rd. Right on Spring Hollow to home.
Rooms
Basement Finished
Kitchen Pantry, Range Hood, Electric Hookup, Quartz Counters
Interior
Interior Features Ceiling Fan(s), Walk-In Closet(s), Hardwood Floors, Security System, All Window Coverings
Heating Forced Air, Gas
Cooling Central Air, Electric
Fireplaces Type Two, Family Room, Master Bedroom, Gas Starter
Fireplace Yes
Appliance Dishwasher, Disposal, Microwave, Range/Oven
Heat Source Forced Air, Gas
Laundry Upper Level, Separate Room
Exterior
Parking Features Attached, Opener
Garage Spaces 2.0
Utilities Available Sewer Available, Gas, Public
View Y/N Yes
Roof Type Composition
Street Surface Paved Road
Building
Lot Description Corner Lot
Foundation Full, Day Light
Architectural Style Traditional
Level or Stories Two
Schools
Elementary Schools Christa Mcauliffe
Middle Schools Christa Mcauliffe Academy K-8
High Schools Southeast
School District Wichita School District (Usd 259)
Others
Monthly Total Fees $12
Read Less Info
Want to know what your home might be worth? Contact us for a FREE valuation!

Our team is ready to help you sell your home for the highest possible price ASAP
"My job is to find and attract mastery-based agents to the office, protect the culture, and make sure everyone is happy! "






