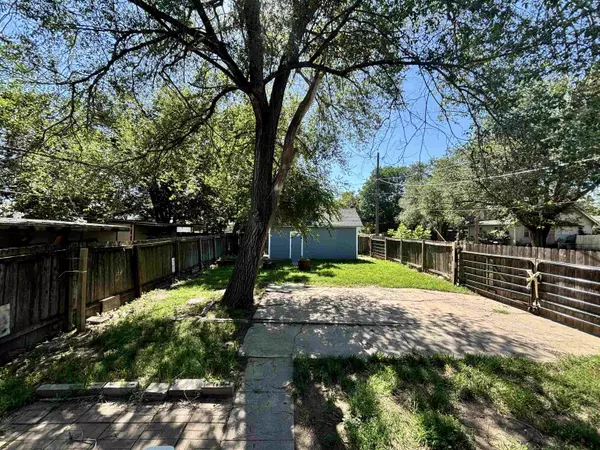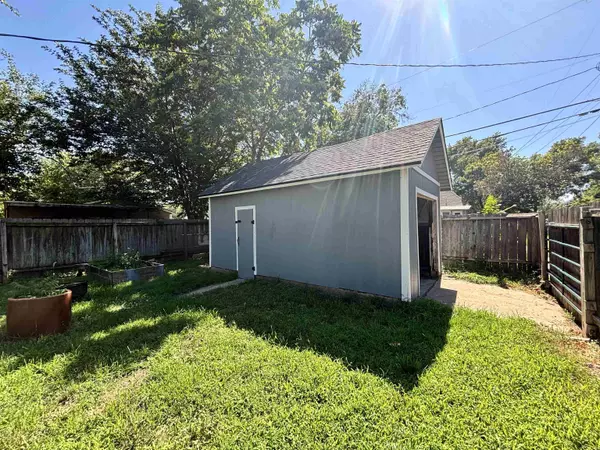$185,000
$179,900
2.8%For more information regarding the value of a property, please contact us for a free consultation.
4 Beds
3 Baths
1,884 SqFt
SOLD DATE : 11/01/2024
Key Details
Sold Price $185,000
Property Type Single Family Home
Sub Type Single Family Onsite Built
Listing Status Sold
Purchase Type For Sale
Square Footage 1,884 sqft
Price per Sqft $98
Subdivision Lee
MLS Listing ID SCK643466
Sold Date 11/01/24
Style Traditional
Bedrooms 4
Full Baths 2
Half Baths 1
Total Fin. Sqft 1884
Originating Board sckansas
Year Built 1920
Annual Tax Amount $313
Tax Year 2023
Lot Size 4,791 Sqft
Acres 0.11
Lot Dimensions 4900
Property Sub-Type Single Family Onsite Built
Property Description
Beautiful large home! When arriving you will be greeted by the grand covered front porch, perfect for enjoying your morning coffee or unwind on a nice summer evening. Entering through the stunning glass front door you will feel right at home. Main level features a large open living space, remodeled kitchen, 1 full bath, family room and dining space. Upper level has 3 large bedrooms, 1 full bathroom and a darling nook perfect for kids to make a play space. Lower level offers 1 bedroom, living space, bath, laundry and an additional room that could be used for an office or sleeping quarters. There is a separate entrance to the lower level, perfect for house guest or older children to peacefully come and go. Fresh paint inside and out, Kitchen was fully remodeled with granite countertops, new appliances and updated plumbing. Bathrooms are all new with quartz countertops, updated plumbing and new fixtures. New flooring was installed throughout entire home. Updated electrical, HVAC and brand NEW ROOF within the last 30 days. Oversized corner lot with fully fenced yard and detached garage. Centrally located for easy convenience to highways, schools, shopping and more. Don't miss the opportunity to call this outstanding house your home.
Location
State KS
County Sedgwick
Direction From Lincoln go North on Market to home
Rooms
Basement Finished
Kitchen Range Hood, Granite Counters
Interior
Heating Forced Air, Gas
Cooling Central Air, Electric
Fireplace No
Appliance Range/Oven
Heat Source Forced Air, Gas
Laundry In Basement
Exterior
Parking Features Detached
Garage Spaces 1.0
Utilities Available Sewer Available, Gas, Public
View Y/N Yes
Roof Type Composition
Street Surface Paved Road
Building
Lot Description Corner Lot
Foundation Full, Walk Out At Grade, Day Light
Architectural Style Traditional
Level or Stories Two
Schools
Elementary Schools Harry Street
Middle Schools Hamilton
High Schools West
School District Wichita School District (Usd 259)
Read Less Info
Want to know what your home might be worth? Contact us for a FREE valuation!

Our team is ready to help you sell your home for the highest possible price ASAP
"My job is to find and attract mastery-based agents to the office, protect the culture, and make sure everyone is happy! "






