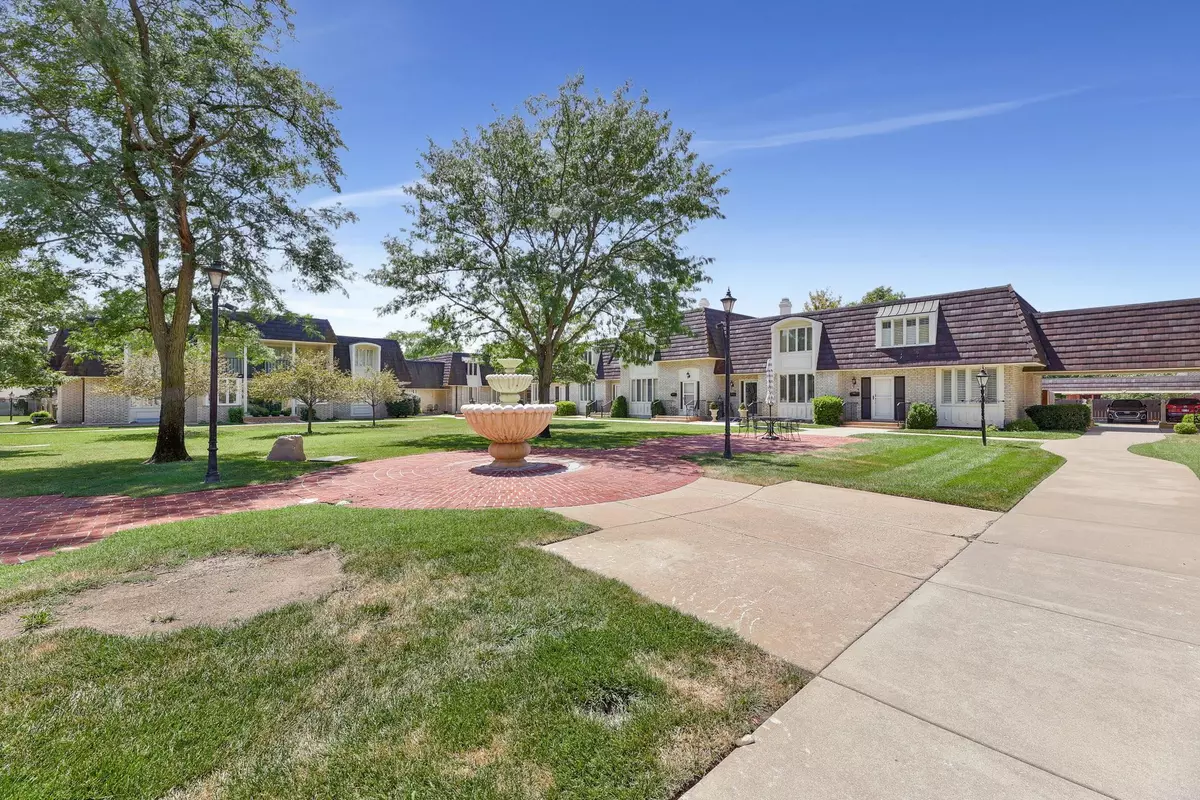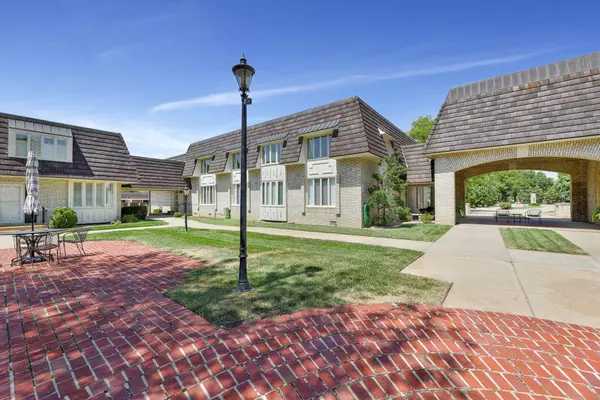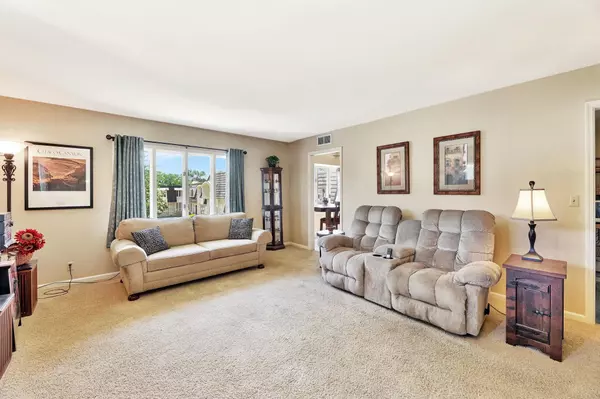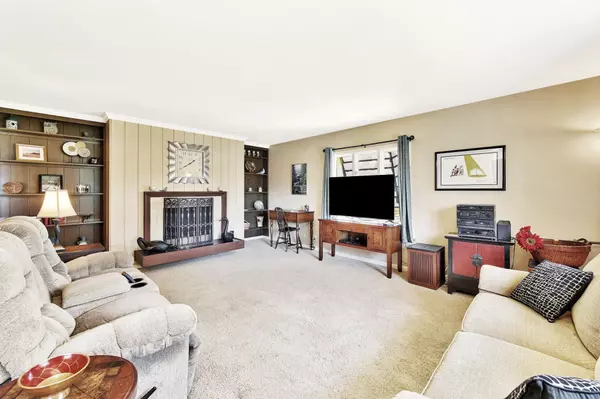$97,000
$100,000
3.0%For more information regarding the value of a property, please contact us for a free consultation.
1 Bed
2 Baths
908 SqFt
SOLD DATE : 09/30/2024
Key Details
Sold Price $97,000
Property Type Condo
Sub Type Condo/Townhouse
Listing Status Sold
Purchase Type For Sale
Square Footage 908 sqft
Price per Sqft $106
Subdivision The Chaumont
MLS Listing ID SCK643314
Sold Date 09/30/24
Style Other - See Remarks
Bedrooms 1
Full Baths 1
Half Baths 1
HOA Fees $291
Total Fin. Sqft 908
Originating Board sckansas
Year Built 1968
Annual Tax Amount $945
Tax Year 2023
Property Sub-Type Condo/Townhouse
Property Description
This French Chateau inspired condo community provides exterior maintenance free living in a very convenient location! Enjoy the beautiful courtyard where friendly neighbors can gather to visit. Included with this unit is a personal basement storage unit and a free community laundry room with bathroom. This unit has stack washer & dryer closet hookup connection. HOA covers roof, exterior maintenance, water, trash, recycling and snow removal. This unit has NEW HVAC and NEW hot water heater. Wonderful second floor view of the central courtyard. One covered carport is included. Large community party room and rentable guest suite are under renovation at this time.
Location
State KS
County Sedgwick
Direction From Central & Rock: West on Central to The Chaumont on the south. #3 is in the front building on the west (upstairs.)
Rooms
Basement None
Kitchen Electric Hookup, Other Counters
Interior
Interior Features Ceiling Fan(s), All Window Coverings
Heating Forced Air, Electric
Cooling Central Air, Electric
Fireplaces Type One, Living Room, Wood Burning
Fireplace Yes
Appliance Dishwasher, Disposal, Refrigerator, Range/Oven
Heat Source Forced Air, Electric
Laundry 220 equipment
Exterior
Parking Features Carport
Utilities Available Sewer Available, Public
View Y/N Yes
Roof Type Composition
Street Surface Paved Road
Building
Lot Description Standard
Foundation None
Architectural Style Other - See Remarks
Level or Stories One
Schools
Elementary Schools Price-Harris
Middle Schools Coleman
High Schools Southeast
School District Wichita School District (Usd 259)
Others
HOA Fee Include Exterior Maintenance,Insurance,Lawn Service,Snow Removal,Trash,Water,Gen. Upkeep for Common Ar
Monthly Total Fees $291
Read Less Info
Want to know what your home might be worth? Contact us for a FREE valuation!

Our team is ready to help you sell your home for the highest possible price ASAP
"My job is to find and attract mastery-based agents to the office, protect the culture, and make sure everyone is happy! "






