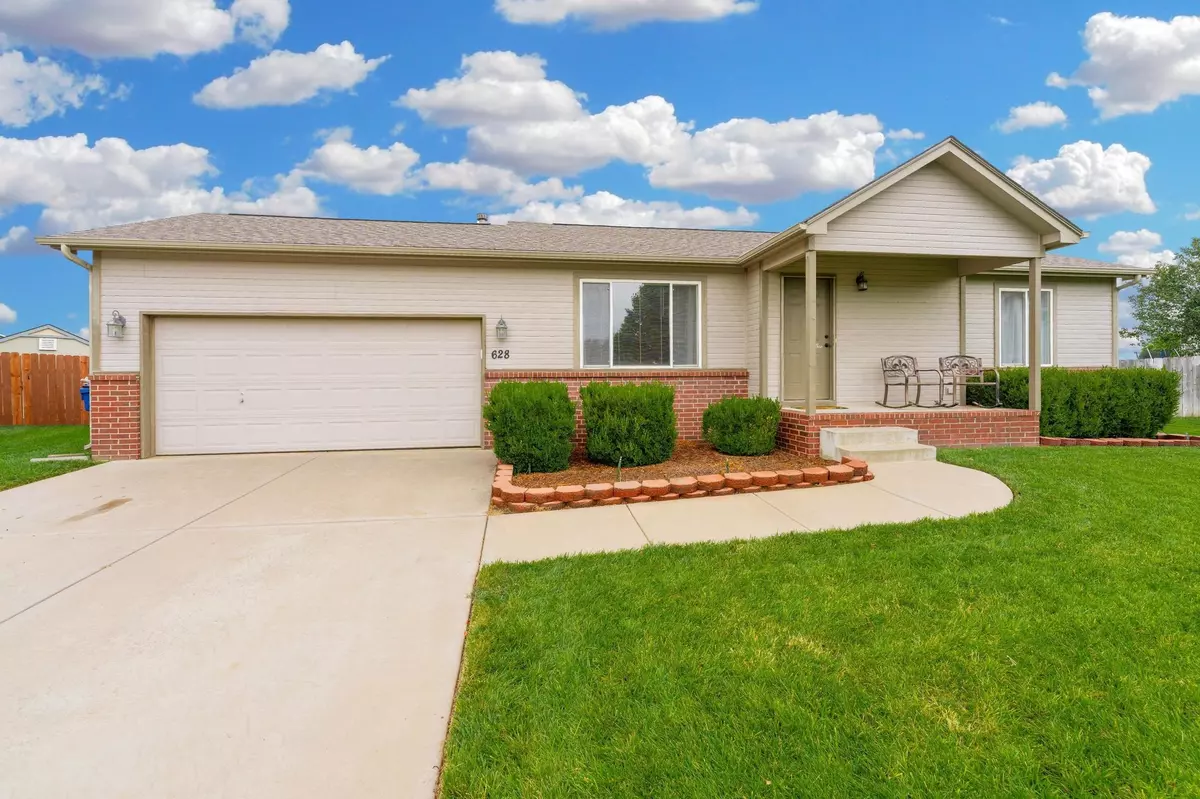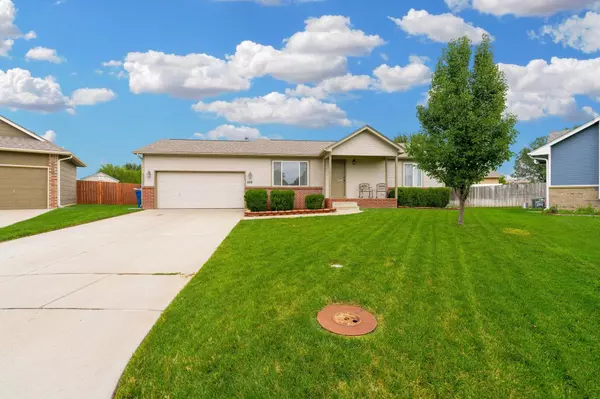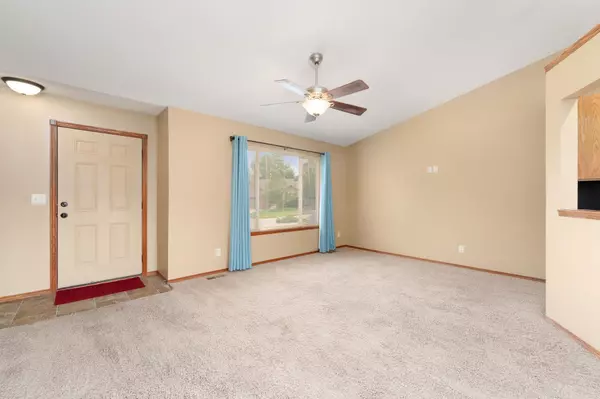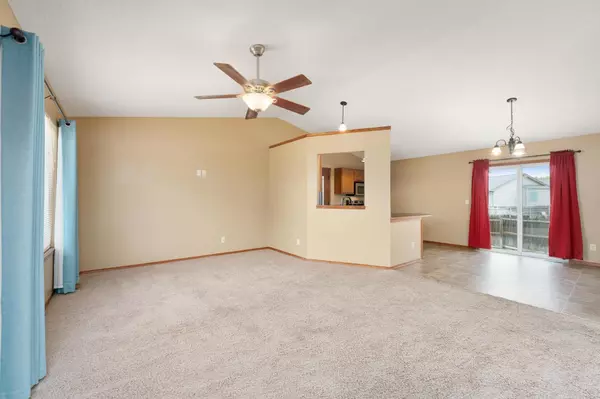$220,000
$230,000
4.3%For more information regarding the value of a property, please contact us for a free consultation.
3 Beds
2 Baths
1,838 SqFt
SOLD DATE : 10/11/2024
Key Details
Sold Price $220,000
Property Type Single Family Home
Sub Type Single Family Onsite Built
Listing Status Sold
Purchase Type For Sale
Square Footage 1,838 sqft
Price per Sqft $119
Subdivision Saddlebrook
MLS Listing ID SCK643292
Sold Date 10/11/24
Style Ranch
Bedrooms 3
Full Baths 2
HOA Fees $20
Total Fin. Sqft 1838
Originating Board sckansas
Year Built 2009
Annual Tax Amount $3,502
Tax Year 2023
Lot Size 7,405 Sqft
Acres 0.17
Lot Dimensions 7405
Property Description
Charming & Well-Maintained Home in Saddlebrook Addition – Valley Center Welcome to your new oasis in the highly sought-after Saddlebrook Addition of Valley Center! This beautifully cared-for residence offers 3 spacious bedrooms, 2 full bathrooms, and a 2-car garage, perfect for both comfort and convenience. Step inside to discover a home that has been thoughtfully updated and maintained. Recent touches include fresh paint and newer siding, ensuring a modern, move-in-ready appeal. The open-concept living area flows effortlessly into the dining space, ideal for entertaining or relaxing with family. The meticulously maintained yard is a standout feature, providing a serene outdoor space for enjoying sunny days and starry nights. Whether you're hosting a barbecue or simply savoring a quiet morning coffee, this yard is your private retreat. Located in the friendly Saddlebrook Addition community, you'll enjoy easy access to local amenities, parks, and highly-rated schools. Don't miss this opportunity to own a lovingly maintained home with all the modern updates you need!
Location
State KS
County Sedgwick
Direction From 85th and broadway head north to the saddlebrook addition and head west and take the 3rd left to rolling view ct.
Rooms
Basement Finished
Kitchen Eating Bar, Electric Hookup, Laminate Counters
Interior
Interior Features Ceiling Fan(s), Walk-In Closet(s)
Heating Forced Air, Gas
Cooling Central Air, Electric
Fireplace No
Appliance Dishwasher, Disposal, Refrigerator, Range/Oven
Heat Source Forced Air, Gas
Laundry In Basement, 220 equipment
Exterior
Parking Features Attached
Garage Spaces 2.0
Utilities Available Sewer Available, Gas, Public
View Y/N Yes
Roof Type Composition
Street Surface Paved Road
Building
Lot Description Cul-De-Sac, Standard
Foundation Full, View Out
Architectural Style Ranch
Level or Stories One
Schools
Elementary Schools Abilene
Middle Schools Valley Center
High Schools Valley Center
School District Valley Center Pub School (Usd 262)
Others
HOA Fee Include Gen. Upkeep for Common Ar
Monthly Total Fees $20
Read Less Info
Want to know what your home might be worth? Contact us for a FREE valuation!

Our team is ready to help you sell your home for the highest possible price ASAP

"My job is to find and attract mastery-based agents to the office, protect the culture, and make sure everyone is happy! "






