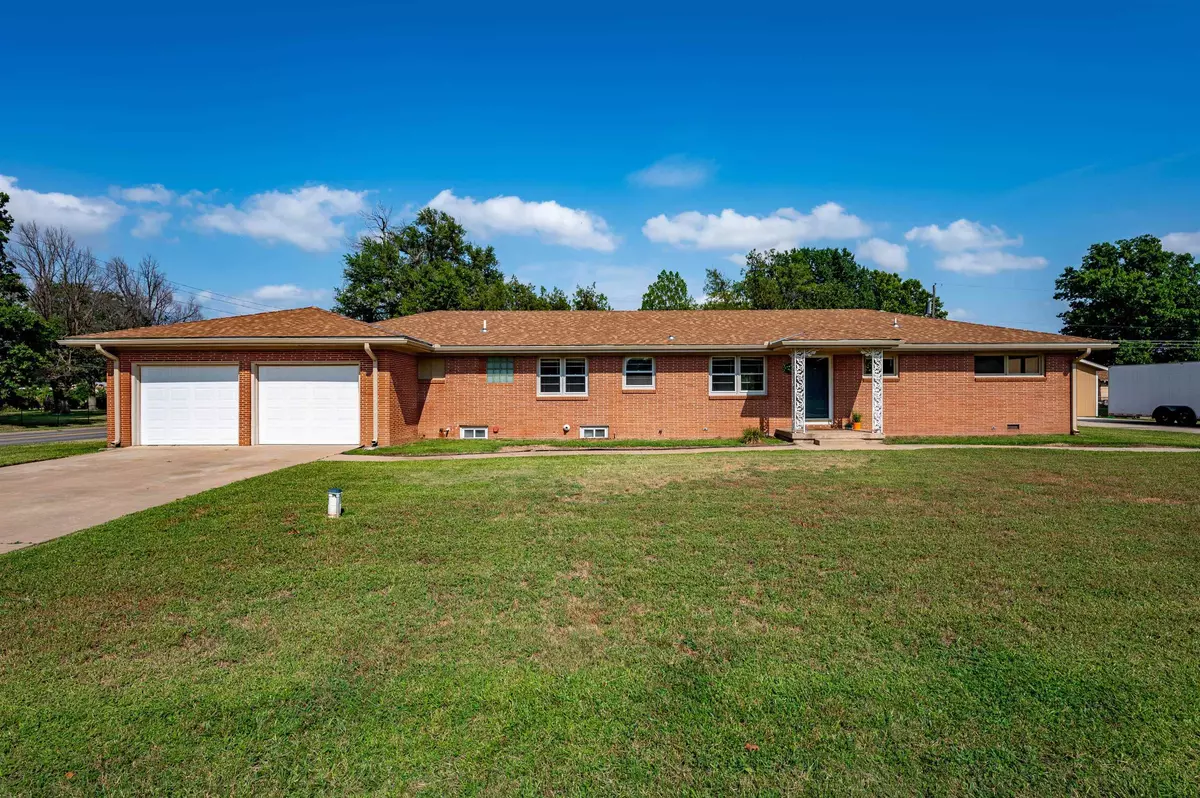$316,000
$300,000
5.3%For more information regarding the value of a property, please contact us for a free consultation.
4 Beds
2 Baths
3,304 SqFt
SOLD DATE : 09/13/2024
Key Details
Sold Price $316,000
Property Type Single Family Home
Sub Type Single Family Onsite Built
Listing Status Sold
Purchase Type For Sale
Square Footage 3,304 sqft
Price per Sqft $95
Subdivision Callahan
MLS Listing ID SCK643244
Sold Date 09/13/24
Style Ranch
Bedrooms 4
Full Baths 2
Total Fin. Sqft 3304
Originating Board sckansas
Year Built 1955
Annual Tax Amount $3,865
Tax Year 2023
Lot Size 0.470 Acres
Acres 0.47
Lot Dimensions 20328
Property Sub-Type Single Family Onsite Built
Property Description
OFFER DEADLINE, SUNDAY AUGUST, 18, NOON. Welcome to Callahan Addition-located right on the Goddard School District boundary! This sprawling, full brick ranch sit on just under 1/2 acre and comes with so many extras! With that mid-century flare, this home features an enormous amount of natural lighting, but the rooms are spacious, the kitchen is generous and the formal dining will easily seat a table for 8+! Oh, your family is bigger than that? Both the attached and detached garages are insulated and climate controlled! Yes, heating and air! There are options for all types of gatherings! This home has a new roof, comes with all the appliances including the washer and dryer. A neat drop zone is ready for the backpacks this new school year will bring and a basement family room and storage area are available as well! Two entrances from the garage - one right into the laundry area, another right into the kitchen area - how convenient! This well maintained home is ready for the next family to create lasting memories and happy times! OFFER DEADLINE, SUNDAY AUGUST, 18, NOON.
Location
State KS
County Sedgwick
Direction From Maple and Tyler, West to Cheryl, S to Home
Rooms
Basement Finished
Kitchen Eating Bar, Electric Hookup, Stone Counters
Interior
Interior Features Ceiling Fan(s), Partial Window Coverings
Heating Forced Air, Gas
Cooling Central Air, Electric
Fireplaces Type One, Gas
Fireplace Yes
Appliance Dishwasher, Disposal, Refrigerator, Range/Oven, Washer, Dryer
Heat Source Forced Air, Gas
Laundry Main Floor, Separate Room
Exterior
Exterior Feature Patio, Deck, Fence-Chain Link, Fence-Wood, Guttering - ALL, RV Parking, Sidewalk, Storage Building, Storm Doors, Storm Windows, Outbuildings, Brick
Parking Features Attached, Detached, Opener, Oversized
Garage Spaces 4.0
Utilities Available Sewer Available, Gas, Private Water
View Y/N Yes
Roof Type Composition
Street Surface Paved Road
Building
Lot Description Corner Lot
Foundation Partial, Day Light
Architectural Style Ranch
Level or Stories One
Schools
Elementary Schools Apollo
Middle Schools Eisenhower
High Schools Dwight D. Eisenhower
School District Goddard School District (Usd 265)
Read Less Info
Want to know what your home might be worth? Contact us for a FREE valuation!

Our team is ready to help you sell your home for the highest possible price ASAP
"My job is to find and attract mastery-based agents to the office, protect the culture, and make sure everyone is happy! "






