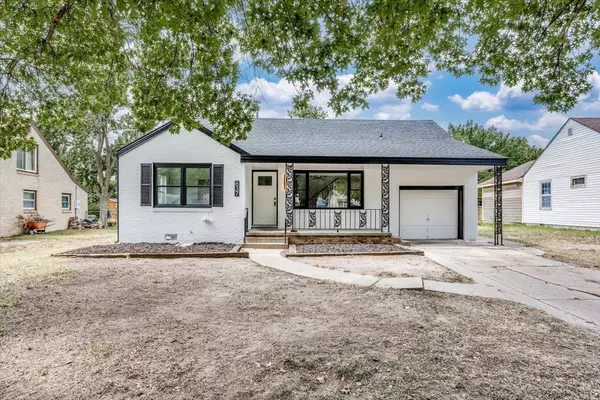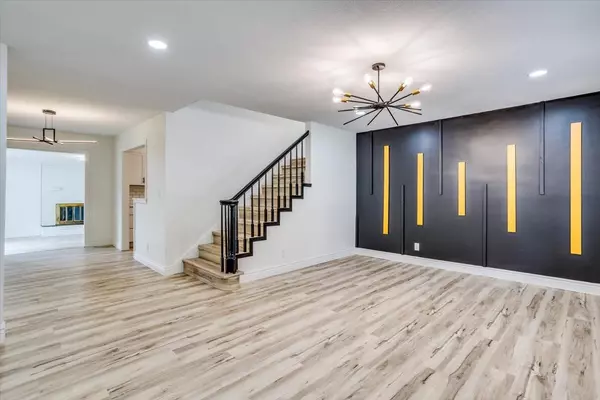$187,500
$185,000
1.4%For more information regarding the value of a property, please contact us for a free consultation.
3 Beds
2 Baths
1,606 SqFt
SOLD DATE : 09/09/2024
Key Details
Sold Price $187,500
Property Type Single Family Home
Sub Type Single Family Onsite Built
Listing Status Sold
Purchase Type For Sale
Square Footage 1,606 sqft
Price per Sqft $116
Subdivision Prairie Park
MLS Listing ID SCK643024
Sold Date 09/09/24
Style Ranch
Bedrooms 3
Full Baths 1
Half Baths 1
Total Fin. Sqft 1606
Originating Board sckansas
Year Built 1955
Annual Tax Amount $1,584
Tax Year 2023
Lot Size 9,583 Sqft
Acres 0.22
Lot Dimensions 9583
Property Description
Welcome to your dream home! This beautifully remodeled 3-bedroom, 1.5-bathroom gem offers a perfect blend of classic charm and modern convenience. From the moment you step inside, you'll be captivated by the stunning accent wall that greets you, setting the tone for the rest of this meticulously updated home. Featuring new plumbing, updated electrical work, a brand-new roof, and a new AC system, all the essential updates have already been taken care of for you. The formal dining room is ideal for entertaining, while the spacious den provides the flexibility to create an additional bedroom suite or a cozy home office. Don't miss out on this move-in ready home that combines style, comfort, and functionality in every corner. This one is sure to go fast! **There will be new concrete driveway, walkway up to home, garage, and the grading to the N. of the home done prior to closing!** Home has been inspected and all important items are or will be addressed!** **PLEASE HAVE YOUR REALTORS READ THE PRIVATE REMARKS!!**
Location
State KS
County Sedgwick
Direction From Kellogg and Edgemoor- South on Edgemoor, East on Orme, South on Lexington to home.
Rooms
Basement None
Interior
Interior Features Laminate
Heating Forced Air, Gas
Cooling Central Air, Electric
Fireplaces Type One
Fireplace Yes
Appliance None
Heat Source Forced Air, Gas
Laundry Main Floor, Separate Room
Exterior
Parking Features Attached
Garage Spaces 1.0
Utilities Available Sewer Available, Gas, Public
View Y/N Yes
Roof Type Composition
Street Surface Paved Road
Building
Lot Description Standard
Foundation Crawl Space
Architectural Style Ranch
Level or Stories One and One Half
Schools
Elementary Schools Caldwell
Middle Schools Curtis
High Schools Southeast
School District Wichita School District (Usd 259)
Read Less Info
Want to know what your home might be worth? Contact us for a FREE valuation!

Our team is ready to help you sell your home for the highest possible price ASAP

"My job is to find and attract mastery-based agents to the office, protect the culture, and make sure everyone is happy! "






