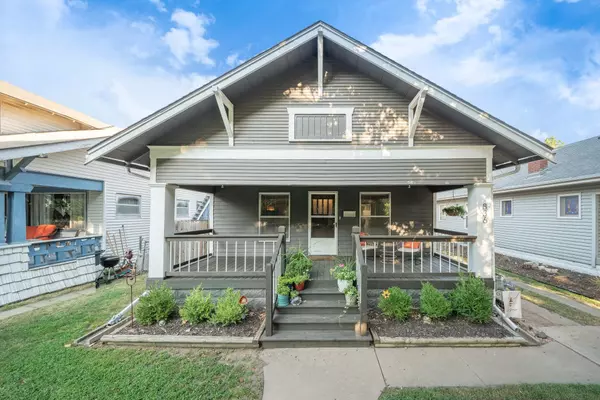$180,000
$180,000
For more information regarding the value of a property, please contact us for a free consultation.
3 Beds
1 Bath
1,290 SqFt
SOLD DATE : 09/06/2024
Key Details
Sold Price $180,000
Property Type Single Family Home
Sub Type Single Family Onsite Built
Listing Status Sold
Purchase Type For Sale
Square Footage 1,290 sqft
Price per Sqft $139
Subdivision Riverside
MLS Listing ID SCK643000
Sold Date 09/06/24
Style Bungalow
Bedrooms 3
Full Baths 1
Total Fin. Sqft 1290
Originating Board sckansas
Year Built 1930
Annual Tax Amount $2,116
Tax Year 2023
Lot Size 5,662 Sqft
Acres 0.13
Lot Dimensions 5626
Property Sub-Type Single Family Onsite Built
Property Description
Multiple offers received, best due by 3pm 8/10. 3 Bed Riverside charmer with great space and updates! Walk into a large living area with a decorative fireplace and great hardwood flooring throughout the main level. There's a formal dining area perfect for family dinners or gatherings. The kitchen comes fully applianced, has plenty of prep space, & a 2nd eating area for quick meals. There are 2 beds on the main level with an updated bath and the 3rd bedroom is XL with great closet space. You'll love the rare main level laundry area in the back mud room in the main level. The basement is in great shape with tons of storage space. Home has an updated bath, newer vinyl windows, updated electrical systems, updated plumbing, & an updated covered porch area. Call today for a tour & make this Riverside charmer your next home!
Location
State KS
County Sedgwick
Direction Central & Nims, N to Franklin, W to Litchfield, S to Home
Rooms
Basement Unfinished
Kitchen Electric Hookup
Interior
Interior Features Ceiling Fan(s), Hardwood Floors, Humidifier, Partial Window Coverings
Heating Forced Air, Zoned, Gas
Cooling Central Air, Zoned, Electric
Fireplaces Type One, Living Room
Fireplace Yes
Appliance Dishwasher, Refrigerator, Range/Oven
Heat Source Forced Air, Zoned, Gas
Laundry Main Floor, Separate Room, 220 equipment
Exterior
Exterior Feature Deck, Covered Deck, Fence-Wood, Guttering - ALL, Storm Doors, Storm Windows, Frame
Parking Features Detached
Garage Spaces 1.0
Utilities Available Sewer Available, Gas, Public
View Y/N Yes
Roof Type Composition
Street Surface Paved Road
Building
Lot Description Standard
Foundation Full, Day Light
Architectural Style Bungalow
Level or Stories One and One Half
Schools
Elementary Schools Riverside
Middle Schools Marshall
High Schools North
School District Wichita School District (Usd 259)
Read Less Info
Want to know what your home might be worth? Contact us for a FREE valuation!

Our team is ready to help you sell your home for the highest possible price ASAP
"My job is to find and attract mastery-based agents to the office, protect the culture, and make sure everyone is happy! "






