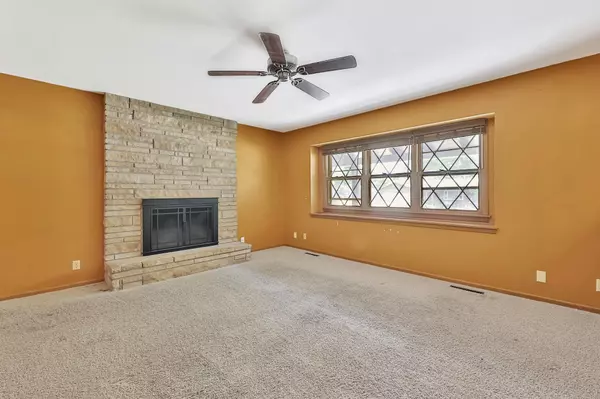$188,000
$180,000
4.4%For more information regarding the value of a property, please contact us for a free consultation.
3 Beds
3 Baths
2,376 SqFt
SOLD DATE : 08/23/2024
Key Details
Sold Price $188,000
Property Type Single Family Home
Sub Type Single Family Onsite Built
Listing Status Sold
Purchase Type For Sale
Square Footage 2,376 sqft
Price per Sqft $79
Subdivision Goddard
MLS Listing ID SCK642755
Sold Date 08/23/24
Style Ranch
Bedrooms 3
Full Baths 3
Total Fin. Sqft 2376
Originating Board sckansas
Year Built 1966
Annual Tax Amount $2,090
Tax Year 2023
Lot Size 0.310 Acres
Acres 0.31
Lot Dimensions 13698
Property Description
This lovely ranch home has a beautiful stone facade and mid-century features that pair with modern updates, making it a great blend of classic and new. It offers a fantastic sweat equity opportunity, perfect for those looking to add personal touches and increase its value through their own improvements. Situated in the desirable Goddard School District, local schools are just minutes away. The inviting living room boasts a cozy stone fireplace and built-in storage shelves, creating a warm and functional space. The kitchen offers ample cabinet space and comes fully equipped with appliances, and the adjoining dining room is perfect for intimate meals or even gatherings. The bright and airy family room opens to the back patio and features numerous windows, providing panoramic views of the outdoors. The main floor includes three spacious bedrooms and two baths, while the basement offers additional living space, including a family room with a brick fireplace, a bonus room, a bathroom, and plenty of storage. Nestled on a lot that's nearly a third of an acre, the expansive back yard is a true retreat and offers a patio, storage shed, and mature trees. Conveniently located near parks, local schools, grocery shopping, and offering easy highway access via Kellogg/Hwy 54/Hwy 400, this home has everything you need and more. Schedule your private showing today and come see it before it's gone!
Location
State KS
County Sedgwick
Direction From Kellogg/Hwy 54: Head S on Goddard Rd. Turn W onto 3rd, then S onto Spruce, to the home.
Rooms
Basement Finished
Kitchen Pantry, Range Hood, Electric Hookup, Laminate Counters
Interior
Interior Features Ceiling Fan(s), Fireplace Doors/Screens, Wood Laminate Floors
Heating Forced Air, Gas
Cooling Central Air, Electric
Fireplaces Type Two, Living Room, Rec Room/Den, Gas, Wood Burning
Fireplace Yes
Heat Source Forced Air, Gas
Laundry In Basement
Exterior
Parking Features Attached, Opener, Oversized
Garage Spaces 2.0
Utilities Available Sewer Available, Gas, Public
View Y/N Yes
Roof Type Composition
Street Surface Paved Road
Building
Lot Description Standard
Foundation Full, No Egress Window(s)
Architectural Style Ranch
Level or Stories One
Schools
Elementary Schools Amelia Earhart
Middle Schools Goddard
High Schools Robert Goddard
School District Goddard School District (Usd 265)
Read Less Info
Want to know what your home might be worth? Contact us for a FREE valuation!

Our team is ready to help you sell your home for the highest possible price ASAP

"My job is to find and attract mastery-based agents to the office, protect the culture, and make sure everyone is happy! "






