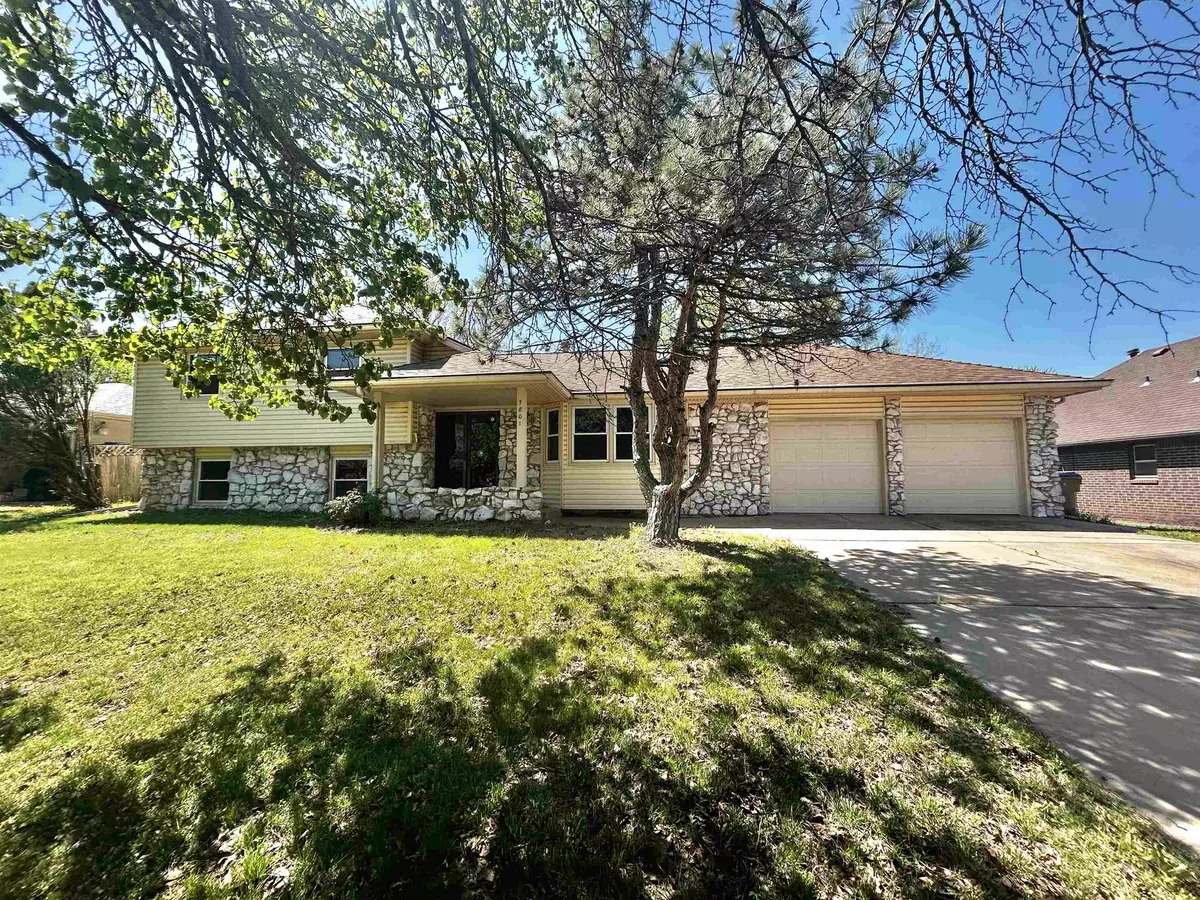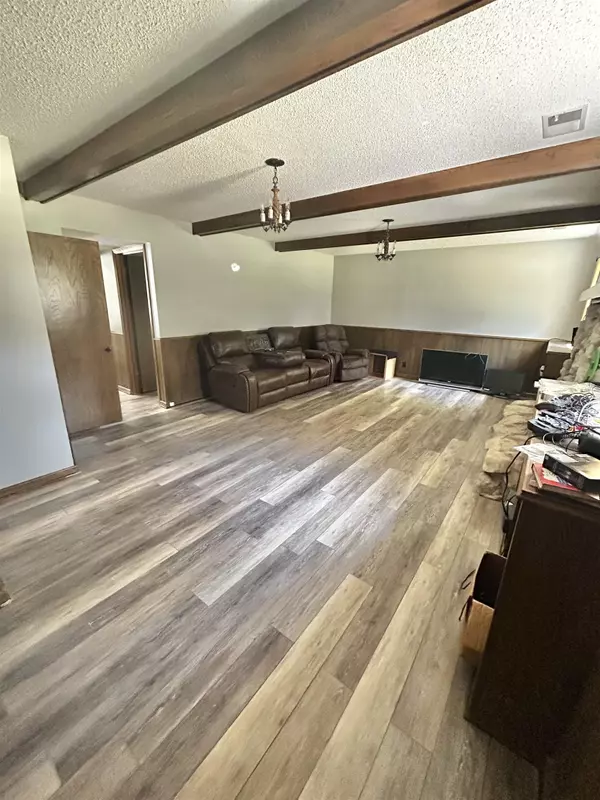$265,000
$269,000
1.5%For more information regarding the value of a property, please contact us for a free consultation.
4 Beds
3 Baths
2,326 SqFt
SOLD DATE : 10/16/2024
Key Details
Sold Price $265,000
Property Type Single Family Home
Sub Type Single Family Onsite Built
Listing Status Sold
Purchase Type For Sale
Square Footage 2,326 sqft
Price per Sqft $113
Subdivision Rockwood
MLS Listing ID SCK642748
Sold Date 10/16/24
Style Traditional,Other - See Remarks
Bedrooms 4
Full Baths 2
Half Baths 1
HOA Fees $19
Total Fin. Sqft 2326
Originating Board sckansas
Year Built 1972
Annual Tax Amount $2,475
Tax Year 2023
Lot Size 10,018 Sqft
Acres 0.23
Lot Dimensions 10190
Property Sub-Type Single Family Onsite Built
Property Description
Back on the Market with NEW ROOF COMPLETE! Welcome to this charming quad-level property boasts a generous 2,300 sq ft of living space, complete with a finished basement that adds to its expansive feel. This gem in Rockwood features multiple living areas offering versatile spaces for relaxation, entertainment, and work! Access to the back yard from the dining room, the garage, and the lower living room area give plenty of access to outside games while grilling under your covered patio. Situated in a highly sought after neighborhood in East Wichita, this home is close to top-rated schools, shopping centers, restaurants, and parks. With newer high efficiency windows and a high impact resistant roof this home will not last long. Book your showing today!
Location
State KS
County Sedgwick
Direction Turn W off of Rock Road into Rockwood. At the stop sign take a right, the home will be on Pagent lane on the Left.
Rooms
Basement Finished
Kitchen Pantry
Interior
Interior Features Ceiling Fan(s), Security System, Skylight(s)
Heating Electric
Cooling Central Air, Electric
Fireplaces Type One
Fireplace Yes
Appliance Dishwasher, Disposal, Microwave, Refrigerator, Range/Oven
Heat Source Electric
Laundry Separate Room
Exterior
Exterior Feature Patio, Patio-Covered, Fence-Wood, Other - See Remarks, Guttering - ALL, Stone
Parking Features Attached
Garage Spaces 2.0
Utilities Available Gas, Public
View Y/N Yes
Roof Type Composition
Street Surface Paved Road
Building
Lot Description Standard
Foundation Full, Partial, View Out, Day Light, Other - See Remarks
Architectural Style Traditional, Other - See Remarks
Level or Stories Quad Level
Schools
Elementary Schools Price-Harris
Middle Schools Coleman
High Schools Southeast
School District Wichita School District (Usd 259)
Others
Monthly Total Fees $19
Read Less Info
Want to know what your home might be worth? Contact us for a FREE valuation!

Our team is ready to help you sell your home for the highest possible price ASAP
"My job is to find and attract mastery-based agents to the office, protect the culture, and make sure everyone is happy! "






