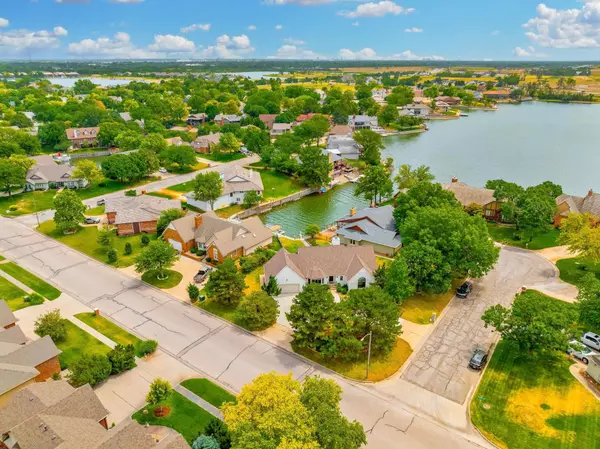$460,000
$460,000
For more information regarding the value of a property, please contact us for a free consultation.
4 Beds
3 Baths
3,080 SqFt
SOLD DATE : 09/19/2024
Key Details
Sold Price $460,000
Property Type Single Family Home
Sub Type Single Family Onsite Built
Listing Status Sold
Purchase Type For Sale
Square Footage 3,080 sqft
Price per Sqft $149
Subdivision The Moorings
MLS Listing ID SCK642639
Sold Date 09/19/24
Style Ranch
Bedrooms 4
Full Baths 2
Half Baths 1
HOA Fees $12
Total Fin. Sqft 3080
Originating Board sckansas
Year Built 1984
Annual Tax Amount $5,510
Tax Year 2023
Lot Size 0.290 Acres
Acres 0.29
Lot Dimensions 12703
Property Sub-Type Single Family Onsite Built
Property Description
Beautiful Brad Bachman home for sale at The Moorings at Crystal Lake! This picturesque community spans over 120 acres and borders tranquil nature areas and the Arkansas River on the west side. Residents enjoy a variety of water activities, stunning sunrises and sunsets, breathtaking water views, and frequent wildlife sightings. Whether you prefer fishing, boating, kayaking, sailing, swimming, or paddle boarding, the clear waters provide endless enjoyment. Alternatively, relax in your beautifully landscaped backyard, on the deck, or at your boat dock. This meticulously maintained and updated home features a striking front elevation with fresh exterior paint, modern whitewashed stone, mature trees, and an attractive circle driveway with decorative cut concrete added in 2020. A CertainTeed Presidential IR Class 4 hail impact roof was installed in September 2017. Inside, you'll find gorgeous wide-plank engineered hardwood flooring that extends throughout most of the main floor. Three Andersen sliding glass doors installed in 2006 and a new front window added in 2022 allow natural light to flood the space. The open layout seamlessly connects the kitchen, living, dining, and sunroom areas. The modern glass barn door adds a touch of style to the office/sunroom, where you can enjoy water views, read a book, or watch birds. The gourmet kitchen features granite countertops and updated appliances, including a Bosch double oven, KitchenAid refrigerator, cooktop, and a Bosch dishwasher installed in 2020. The 2019 Maytag washer and dryer are also included. All bathrooms have been updated with granite countertops and custom-tiled showers with pebble rock stone floors. The home boasts Beautiful white washed stone gas fireplace in the lower level. The property includes four bedrooms, three bathrooms, and a two-car garage with insulated doors, built-in cabinets, shelving, and pegboard. The primary suite offers access to the back deck, a double vanity, and an updated bathroom. The lower level is ideal for relaxation or entertaining, featuring two bedrooms, a large full bath, a wet bar with ample cabinets and counter space, and a mini refrigerator. Recent updates include new interior and exterior paint, new interior doors, and trim in 2024, along with custom whitewash design on focal walls and lower level stone fireplace. Step out to the large, covered patio, where a spa/hot tub added in 2021 awaits you for relaxation during cooler months. The east-facing back deck is perfect for outdoor enjoyment. The residence is beautifully landscaped on all four sides, featuring flower beds and a lawn sprinkler system. Enjoy a scenic walk through the backyard to your private floating dock and cruise through the waterways and main lakes of The Moorings. With no special assessments and low HOA fees, this serene home offers an ideal escape from the daily grind. Welcome home!
Location
State KS
County Sedgwick
Direction Meridian & I-235/K-96, N on Meridian to Keywest, L on Keywest to home (corner of Keywest and Keywest Ct)
Rooms
Basement Finished
Kitchen Island, Pantry, Electric Hookup, Granite Counters
Interior
Interior Features Ceiling Fan(s), Cedar Closet(s), Walk-In Closet(s), Hardwood Floors, Hot Tub, Humidifier, Security System, Vaulted Ceiling, Wet Bar, Whirlpool, All Window Coverings
Heating Forced Air, Gas
Cooling Central Air, Electric
Fireplaces Type Two, Living Room, Family Room, Gas, Blower Fan
Fireplace Yes
Appliance Dishwasher, Disposal, Microwave, Refrigerator, Range/Oven, Washer, Dryer
Heat Source Forced Air, Gas
Laundry Main Floor, 220 equipment
Exterior
Exterior Feature Patio, Patio-Covered, Deck, Dock, Fence-Wood, Guttering - ALL, Hot Tub, Sprinkler System, Storm Windows, Stone, Stucco
Parking Features Attached, Opener
Garage Spaces 2.0
Utilities Available Sewer Available, Gas, Public
View Y/N Yes
Roof Type Composition
Street Surface Paved Road
Building
Lot Description Corner Lot, Cul-De-Sac, Pond/Lake, Waterfront
Foundation Full, Walk Out At Grade, View Out, Day Light, Walk Out Below Grade
Architectural Style Ranch
Level or Stories One
Schools
Elementary Schools West
Middle Schools Valley Center
High Schools Valley Center
School District Valley Center Pub School (Usd 262)
Others
HOA Fee Include Other - See Remarks,Gen. Upkeep for Common Ar
Monthly Total Fees $12
Read Less Info
Want to know what your home might be worth? Contact us for a FREE valuation!

Our team is ready to help you sell your home for the highest possible price ASAP
"My job is to find and attract mastery-based agents to the office, protect the culture, and make sure everyone is happy! "






