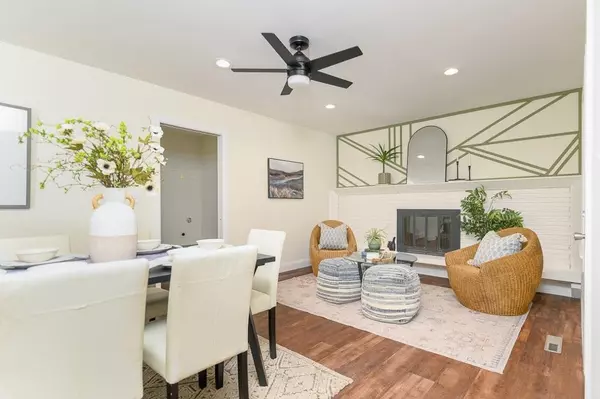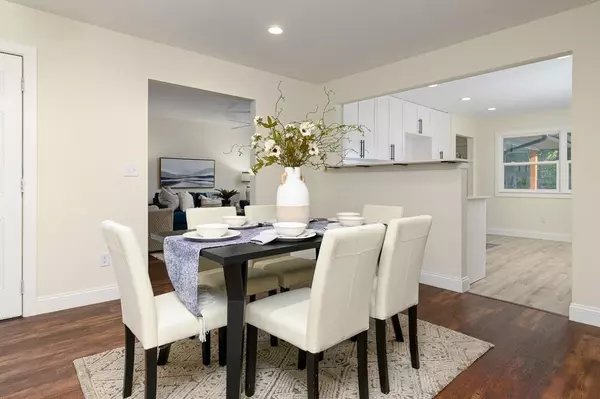$300,000
$300,000
For more information regarding the value of a property, please contact us for a free consultation.
4 Beds
3 Baths
2,465 SqFt
SOLD DATE : 10/04/2024
Key Details
Sold Price $300,000
Property Type Single Family Home
Sub Type Single Family Onsite Built
Listing Status Sold
Purchase Type For Sale
Square Footage 2,465 sqft
Price per Sqft $121
Subdivision Pearsons
MLS Listing ID SCK642479
Sold Date 10/04/24
Style Ranch
Bedrooms 4
Full Baths 3
Total Fin. Sqft 2465
Originating Board sckansas
Year Built 1959
Annual Tax Amount $3,120
Tax Year 2023
Lot Size 0.290 Acres
Acres 0.29
Lot Dimensions 12451
Property Sub-Type Single Family Onsite Built
Property Description
A Home Like No Other !! Prepare to be amazed! A breathtaking transformation is about to be unveiled. This isn't just a remodel—it's a complete rebirth, crafted meticulously from the studs out. Every Detail Refined Every Space Reimagined Every Corner Perfected Imagine stepping into a home where every element has been thoughtfully designed to blend modern elegance with ultimate comfort. From the cozy woodburning fireplace to the brand-new 4th bedroom and 3rd full bath in the basement, this home is set to redefine your living experience. Covered Deck & Fenced Yard 2-Car Garage 3 Bedrooms & 2 Full Baths on Main Floor Main Floor Laundry Hearth Room Prime Location, Top-Tier Craftsmanship, New DRIVEWAY AND NEW WINDOWS Your dream home is just around the corner courtesy of Dynamic Housing Solutions Remodeling and staging is courtesy of Lovelee Homes Staging.
Location
State KS
County Sedgwick
Direction Woodlawn and 37th St North- north to Perryton, west on Perryton to home.
Rooms
Basement Finished
Kitchen Pantry, Range Hood
Interior
Heating Forced Air, Gas
Cooling Central Air, Electric
Fireplaces Type One, Family Room, Wood Burning
Fireplace Yes
Appliance Dishwasher, Range/Oven
Heat Source Forced Air, Gas
Laundry Main Floor
Exterior
Parking Features Attached
Garage Spaces 2.0
Utilities Available Sewer Available, Gas, Public
View Y/N Yes
Roof Type Composition
Street Surface Paved Road
Building
Lot Description Standard
Foundation Partial, Day Light, Crawl Space, No Egress Window(s)
Architectural Style Ranch
Level or Stories One
Schools
Elementary Schools Isely Magnet (Nh)
Middle Schools Stucky
High Schools Heights
School District Wichita School District (Usd 259)
Read Less Info
Want to know what your home might be worth? Contact us for a FREE valuation!

Our team is ready to help you sell your home for the highest possible price ASAP
"My job is to find and attract mastery-based agents to the office, protect the culture, and make sure everyone is happy! "






