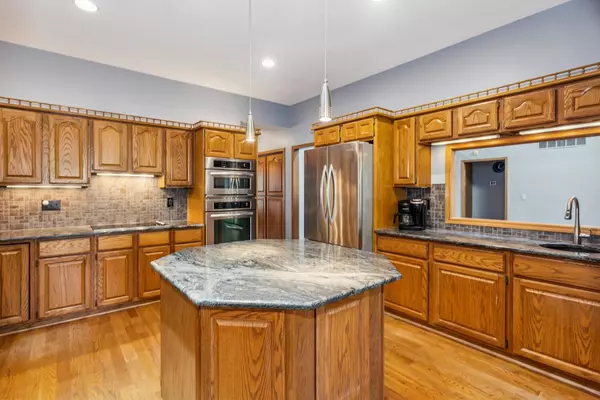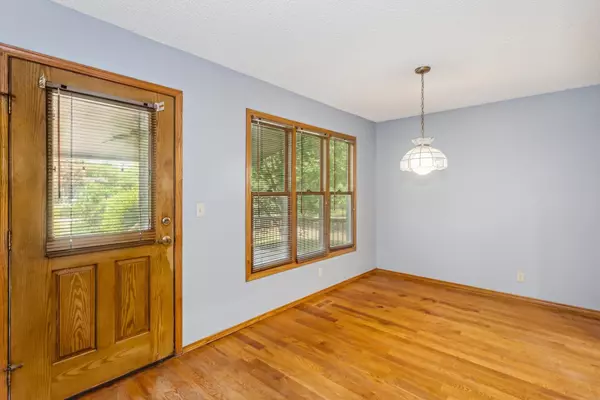$300,000
$319,900
6.2%For more information regarding the value of a property, please contact us for a free consultation.
4 Beds
4 Baths
4,074 SqFt
SOLD DATE : 09/06/2024
Key Details
Sold Price $300,000
Property Type Single Family Home
Sub Type Single Family Onsite Built
Listing Status Sold
Purchase Type For Sale
Square Footage 4,074 sqft
Price per Sqft $73
Subdivision Kappelman
MLS Listing ID SCK642389
Sold Date 09/06/24
Style Traditional
Bedrooms 4
Full Baths 3
Half Baths 1
HOA Fees $22
Total Fin. Sqft 4074
Originating Board sckansas
Year Built 1989
Annual Tax Amount $5,660
Tax Year 2023
Lot Size 10,890 Sqft
Acres 0.25
Lot Dimensions 10890
Property Sub-Type Single Family Onsite Built
Property Description
One owner home in established Bel Aire neighborhood! With GORGEOUS wood floors throughout, this 4 bed, 3.5 bath home boasts vaulted ceilings, large windows for natural light and has zoned heating and air! Recently updated chef's kitchen is complete with a large center island, beautiful granite counter tops, stainless steel Kitchen Aid appliances, a double oven and pantry! There is plenty of space to entertain with both a formal dining room and casual eating space in the kitchen! Spacious main floor master with en suite bath offers a walk-in closet, soaker tub, double vanity, and separate water closet with standup shower. Also located on the main level is another half bath and laundry room with a washer and dryer that stay! Upstairs you will find an open loft library with custom book shelves that overlook the main living room. There are two more bedrooms and another full bath plus attic space that is accessible from the walkway. The basement offers a rec room, full bath and finished 4th bedroom. The unfinished area is a blank slate for 5th bedroom if needed! Tucked amongst the trees, the backyard was designed for unwinding after a long day with a large covered deck, flagstone patio and with POND VIEW! There is wrought iron fencing and a sprinkler system as well. This is the perfect family home surrounded by neighborhood walking trails, multiple ponds, and playground for the kids!
Location
State KS
County Sedgwick
Direction From 45th & Woodlawn, W on 45th, N on Farmstead St, NE on 47th, N on Homestead and then E onto Homestead Ct.
Rooms
Basement Finished
Kitchen Island, Electric Hookup, Granite Counters
Interior
Interior Features Ceiling Fan(s), Walk-In Closet(s), Fireplace Doors/Screens, Hardwood Floors, Skylight(s), Vaulted Ceiling
Heating Forced Air, Zoned, Gas
Cooling Central Air, Zoned, Electric
Fireplaces Type One, Living Room, Gas
Fireplace Yes
Appliance Dishwasher, Disposal, Microwave, Refrigerator, Range/Oven, Washer, Dryer
Heat Source Forced Air, Zoned, Gas
Laundry Main Floor, Separate Room, 220 equipment
Exterior
Parking Features Attached, Opener, Oversized
Garage Spaces 2.0
Utilities Available Sewer Available, Gas, Public
View Y/N Yes
Roof Type Composition
Street Surface Paved Road
Building
Lot Description Cul-De-Sac, Pond/Lake
Foundation Full, Day Light
Architectural Style Traditional
Level or Stories Two
Schools
Elementary Schools Isely Magnet (Nh)
Middle Schools Stucky
High Schools Heights
School District Wichita School District (Usd 259)
Others
HOA Fee Include Other - See Remarks,Gen. Upkeep for Common Ar
Monthly Total Fees $22
Read Less Info
Want to know what your home might be worth? Contact us for a FREE valuation!

Our team is ready to help you sell your home for the highest possible price ASAP
"My job is to find and attract mastery-based agents to the office, protect the culture, and make sure everyone is happy! "






