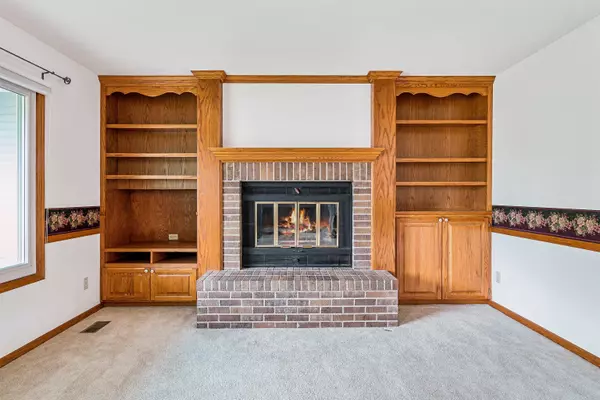$255,000
$264,900
3.7%For more information regarding the value of a property, please contact us for a free consultation.
3 Beds
4 Baths
2,822 SqFt
SOLD DATE : 09/03/2024
Key Details
Sold Price $255,000
Property Type Single Family Home
Sub Type Single Family Onsite Built
Listing Status Sold
Purchase Type For Sale
Square Footage 2,822 sqft
Price per Sqft $90
Subdivision Andover Village
MLS Listing ID SCK642382
Sold Date 09/03/24
Style Ranch,Traditional
Bedrooms 3
Full Baths 3
Half Baths 1
Total Fin. Sqft 2822
Originating Board sckansas
Year Built 1987
Annual Tax Amount $4,427
Tax Year 2023
Lot Size 0.290 Acres
Acres 0.29
Lot Dimensions 12750
Property Description
Located in Andover Village, this thoughtfully designed zero entry ranch style home offers both comfort and versatility. Its welcoming covered front porch offers a lovely space for outdoor seating. Upon entering, you'll find a spacious living room, adorned with large windows and fireplace flanked with built-in bookcases. This space creates a bright and airy atmosphere, perfect for relaxing or entertaining. The adjacent dining area offers a seamless flow into the well-appointed kitchen, which boasts stainless appliances, a large center island, and an abundance of storage space. The master suite provides a tranquil retreat with a generous bedroom area, two walk-in closets, and an en-suite bathroom featuring dual sinks, a soaking tub, a separate shower, and a third walk-in closet. A second main floor bedroom has ample closet space and easy access to a second full bathroom. A huge main floor laundry room is big enough to also be used as a hobby room or a home office. There is also a powder room off this area. The standout feature of this property is the thoughtfully designed mother-in-law suite. Located in the finished daylight basement, this self-contained unit offers a comfortable bedroom, a well-equipped kitchenette, a cozy living area, and a full bathroom. Ideal for extended family, guests, or even a caretaker, it provides privacy and independence while still being close to the main living areas. Another fantastic feature of this property is a huge workshop area which is attached to the two car garage. At nearly 20’ x 11, there is plenty of space for the woodworker or hobbyist in the family out here. The backyard is a private oasis, perfect for enjoying outdoor activities. It features a spacious deck area ideal for barbecues and gatherings, alongside a well-maintained lawn with enough room for children to play or for gardening enthusiasts to indulge their hobby. With its practical layout and versatile mother-in-law suite, this home provides the ideal balance of shared and private spaces, making it a perfect choice for anyone seeking this type of living accommodations.
Location
State KS
County Butler
Direction West of Andover Road on Douglas to Village Road, South to House
Rooms
Basement Finished
Kitchen Desk, Island, Pantry, Range Hood, Gas Hookup, Laminate Counters
Interior
Interior Features Ceiling Fan(s), Walk-In Closet(s), Fireplace Doors/Screens, All Window Coverings
Heating Forced Air, Gas
Cooling Central Air, Electric
Fireplaces Type One, Living Room
Fireplace Yes
Appliance Dishwasher, Disposal, Refrigerator, Range/Oven
Heat Source Forced Air, Gas
Laundry Main Floor, Separate Room, 220 equipment
Exterior
Exterior Feature Patio-Covered, Deck, Fence-Wood, Guttering - ALL, Irrigation Well, Sprinkler System, Storm Doors, Storm Windows, Zero Step Entry, Frame
Parking Features Attached, Opener, Oversized, Zero Entry
Garage Spaces 2.0
Utilities Available Sewer Available, Gas, Public
View Y/N Yes
Roof Type Composition
Street Surface Paved Road
Building
Lot Description Standard
Foundation Full, Day Light
Architectural Style Ranch, Traditional
Level or Stories One
Schools
Elementary Schools Andover
Middle Schools Andover
High Schools Andover
School District Andover School District (Usd 385)
Read Less Info
Want to know what your home might be worth? Contact us for a FREE valuation!

Our team is ready to help you sell your home for the highest possible price ASAP

"My job is to find and attract mastery-based agents to the office, protect the culture, and make sure everyone is happy! "






