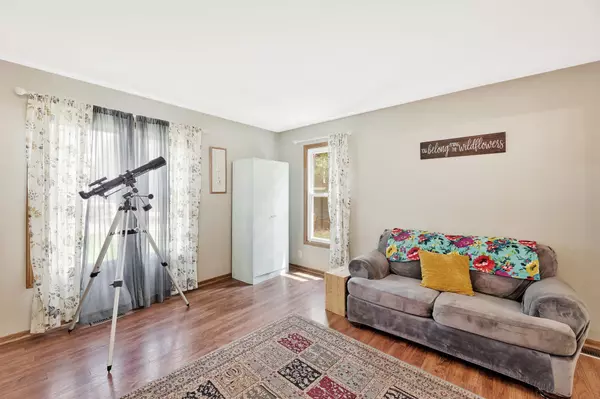$310,000
$310,000
For more information regarding the value of a property, please contact us for a free consultation.
5 Beds
4 Baths
2,486 SqFt
SOLD DATE : 10/04/2024
Key Details
Sold Price $310,000
Property Type Single Family Home
Sub Type Single Family Onsite Built
Listing Status Sold
Purchase Type For Sale
Square Footage 2,486 sqft
Price per Sqft $124
Subdivision Ridgepoint
MLS Listing ID SCK642294
Sold Date 10/04/24
Style Traditional
Bedrooms 5
Full Baths 3
Half Baths 1
Total Fin. Sqft 2486
Originating Board sckansas
Year Built 1988
Annual Tax Amount $4,320
Tax Year 2023
Lot Size 0.340 Acres
Acres 0.34
Lot Dimensions 14810
Property Sub-Type Single Family Onsite Built
Property Description
Welcome to this move-in-ready 5-bedroom, 3 1/2-bathroom home at the end of a quiet cul-de-sac in Derby, KS. The home features Heritage roof and energy-efficient windows. The stunning master bathroom boasts an indulgent tile shower. The updated kitchen includes a stainless gas stove and dishwasher, making it a cook's delight. The open-concept kitchen, breakfast, and family area seamlessly connect to an expansive outdoor deck overlooking a fenced backyard with mature trees. The formal living and dining rooms offer space for entertaining, while the basement rec room provides a perfect teen or man cave retreat. Additional amenities include extra storage for cars or boats, a covered deck, and convenient access to shopping and work. Enjoy the best value and location Derby has to offer!
Location
State KS
County Sedgwick
Direction From Patriot and Woodlawn head south on Woodlawn to Catapla. Turn right onto Catalpa to Forest Park. Turn Left onto Forest Park and head to Forest Park Ct.
Rooms
Basement Finished
Kitchen Gas Hookup
Interior
Interior Features Ceiling Fan(s), Walk-In Closet(s), All Window Coverings, Wood Laminate Floors
Heating Forced Air, Gas
Cooling Central Air, Electric
Fireplaces Type One, Gas
Fireplace Yes
Appliance Dishwasher, Disposal, Range/Oven
Heat Source Forced Air, Gas
Laundry Upper Level, Separate Room
Exterior
Parking Features Attached, Carport
Garage Spaces 2.0
Utilities Available Sewer Available, Gas, Public
View Y/N Yes
Roof Type Composition
Street Surface Paved Road
Building
Lot Description Cul-De-Sac
Foundation Full, Day Light
Architectural Style Traditional
Level or Stories Two
Schools
Elementary Schools Derby Hills
Middle Schools Derby
High Schools Derby
School District Derby School District (Usd 260)
Read Less Info
Want to know what your home might be worth? Contact us for a FREE valuation!

Our team is ready to help you sell your home for the highest possible price ASAP
"My job is to find and attract mastery-based agents to the office, protect the culture, and make sure everyone is happy! "






