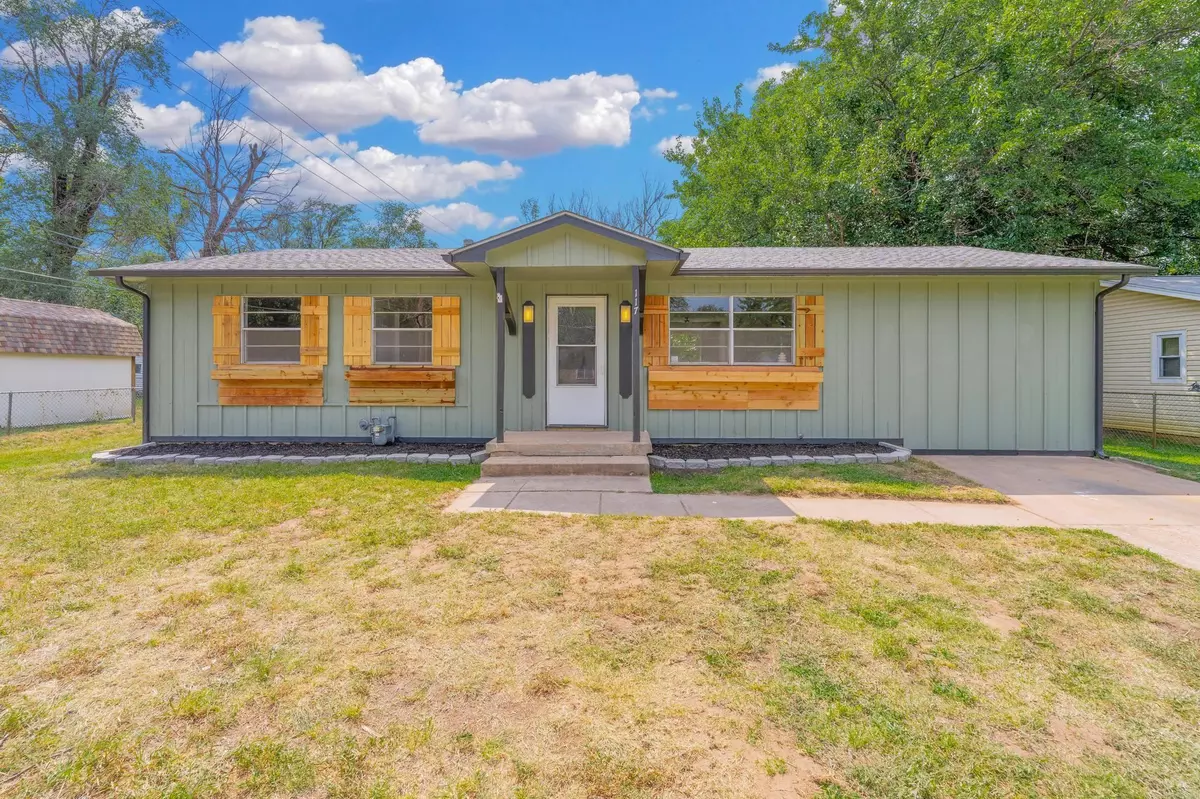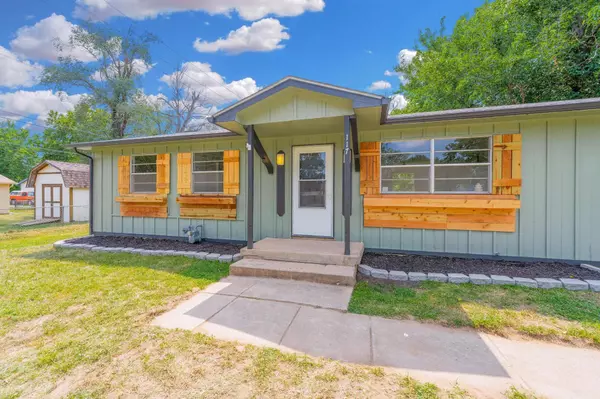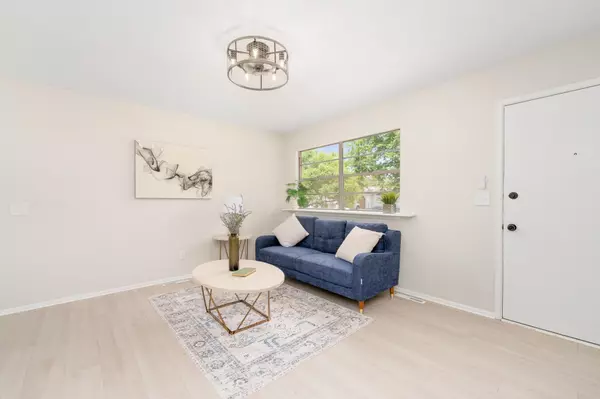$168,000
$168,000
For more information regarding the value of a property, please contact us for a free consultation.
4 Beds
1 Bath
1,217 SqFt
SOLD DATE : 09/06/2024
Key Details
Sold Price $168,000
Property Type Single Family Home
Sub Type Single Family Onsite Built
Listing Status Sold
Purchase Type For Sale
Square Footage 1,217 sqft
Price per Sqft $138
Subdivision Fran Ketta
MLS Listing ID SCK642314
Sold Date 09/06/24
Style Ranch
Bedrooms 4
Full Baths 1
Total Fin. Sqft 1217
Originating Board sckansas
Year Built 1970
Annual Tax Amount $1,274
Tax Year 2023
Lot Size 0.310 Acres
Acres 0.31
Lot Dimensions 14161
Property Sub-Type Single Family Onsite Built
Property Description
Welcome to 117 N Bebe St! This beautifully remodeled 4-bedroom, 1-bath home is ready for you to move right in. The spacious primary bedroom features a large walk-in closet and a sliding glass door leading to the backyard patio. The split floor plan places three additional bedrooms on the opposite side of the house, ensuring privacy and comfort. The completely remodeled bathroom includes all new fixtures and double sinks. Enjoy brand new flooring and carpet throughout, with fresh paint adding a bright, modern touch to every room. The kitchen is a highlight, featuring a stunning quartz waterfall countertop, new fixtures, some stainless steel appliances, and an open layout that flows into the dining area. The fenced-in backyard is enormous, perfect for outdoor activities and gatherings. Conveniently located near the elementary school, Kiwanis Park, and the popular dining and shopping spots on West Street, this home offers the perfect blend of convenience and comfort. Don't miss your chance to make this stunning property your own!
Location
State KS
County Sedgwick
Direction From W Maple St turn left onto S Bebe St and the house will be located on the left
Rooms
Basement None
Kitchen Electric Hookup, Quartz Counters
Interior
Interior Features Walk-In Closet(s)
Heating Forced Air
Cooling Central Air
Fireplace No
Appliance Microwave, Range/Oven
Heat Source Forced Air
Laundry Main Floor
Exterior
Exterior Feature Fence-Chain Link, Fence-Wood, Guttering - ALL, Vinyl/Aluminum
Parking Features None
Utilities Available Gas, Public
View Y/N Yes
Roof Type Composition
Street Surface Paved Road
Building
Lot Description Standard
Foundation None
Architectural Style Ranch
Level or Stories One
Schools
Elementary Schools Dodge Elem
Middle Schools Hamilton
High Schools West
School District Wichita School District (Usd 259)
Read Less Info
Want to know what your home might be worth? Contact us for a FREE valuation!

Our team is ready to help you sell your home for the highest possible price ASAP
"My job is to find and attract mastery-based agents to the office, protect the culture, and make sure everyone is happy! "






