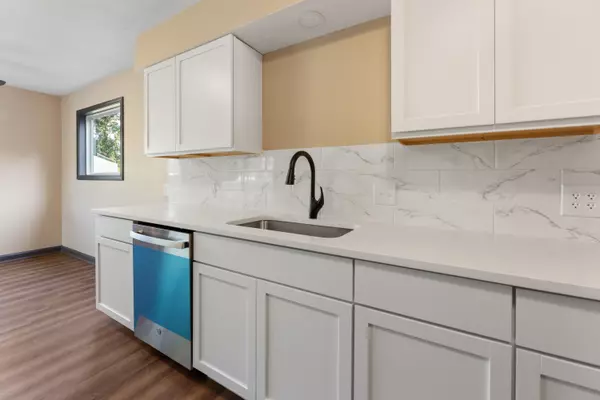$173,000
$169,900
1.8%For more information regarding the value of a property, please contact us for a free consultation.
3 Beds
2 Baths
1,146 SqFt
SOLD DATE : 08/16/2024
Key Details
Sold Price $173,000
Property Type Single Family Home
Sub Type Single Family Onsite Built
Listing Status Sold
Purchase Type For Sale
Square Footage 1,146 sqft
Price per Sqft $150
Subdivision Crawford
MLS Listing ID SCK642125
Sold Date 08/16/24
Style Ranch
Bedrooms 3
Full Baths 2
Total Fin. Sqft 1146
Originating Board sckansas
Year Built 1951
Annual Tax Amount $1,078
Tax Year 2023
Lot Size 6,534 Sqft
Acres 0.15
Lot Dimensions 6535
Property Description
Welcome home to your completely updated 3-bedroom, 2-bathroom home located near 21st and Amidon! Nearly everything in this home is new or renovated, ensuring peace of mind a modern, comfortable living experience. The home features new windows, a new furnace, a new A/C unit, new PEX plumbing, and updated electrical. The exterior upgrades include a widened driveway, new concrete sidewalks, and a new concrete patio perfect for outdoor gatherings. Both bathrooms have been beautifully updated with custom tile showers and new vanities. The kitchen shines with beautiful white cabinets, quartz countertops, and new appliances. The exterior is equally impressive with new smart siding and an additional 1-car detached garage, complete with a brand new garage door and motor. For those who enjoy outdoor activities, the backyard is fenced and offers a basketball court conveniently located next to the garage. The home also features new insulation for added comfort and energy efficiency. Don't miss out on this gem—schedule a viewing today and fall in love with your new home!
Location
State KS
County Sedgwick
Direction 21st and Arkansas, West to Mascot, North to home
Rooms
Basement None
Kitchen Quartz Counters
Interior
Interior Features Ceiling Fan(s)
Heating Forced Air, Gas
Cooling Central Air, Electric
Fireplace No
Appliance Dishwasher, Range/Oven
Heat Source Forced Air, Gas
Laundry Main Floor
Exterior
Exterior Feature Patio-Covered, Frame
Parking Features Detached
Garage Spaces 1.0
Utilities Available Sewer Available, Gas, Public
View Y/N Yes
Roof Type Composition
Street Surface Paved Road
Building
Lot Description Standard
Foundation None, Crawl Space
Architectural Style Ranch
Level or Stories One
Schools
Elementary Schools Cloud
Middle Schools Pleasant Valley
High Schools North
School District Wichita School District (Usd 259)
Read Less Info
Want to know what your home might be worth? Contact us for a FREE valuation!

Our team is ready to help you sell your home for the highest possible price ASAP

"My job is to find and attract mastery-based agents to the office, protect the culture, and make sure everyone is happy! "






