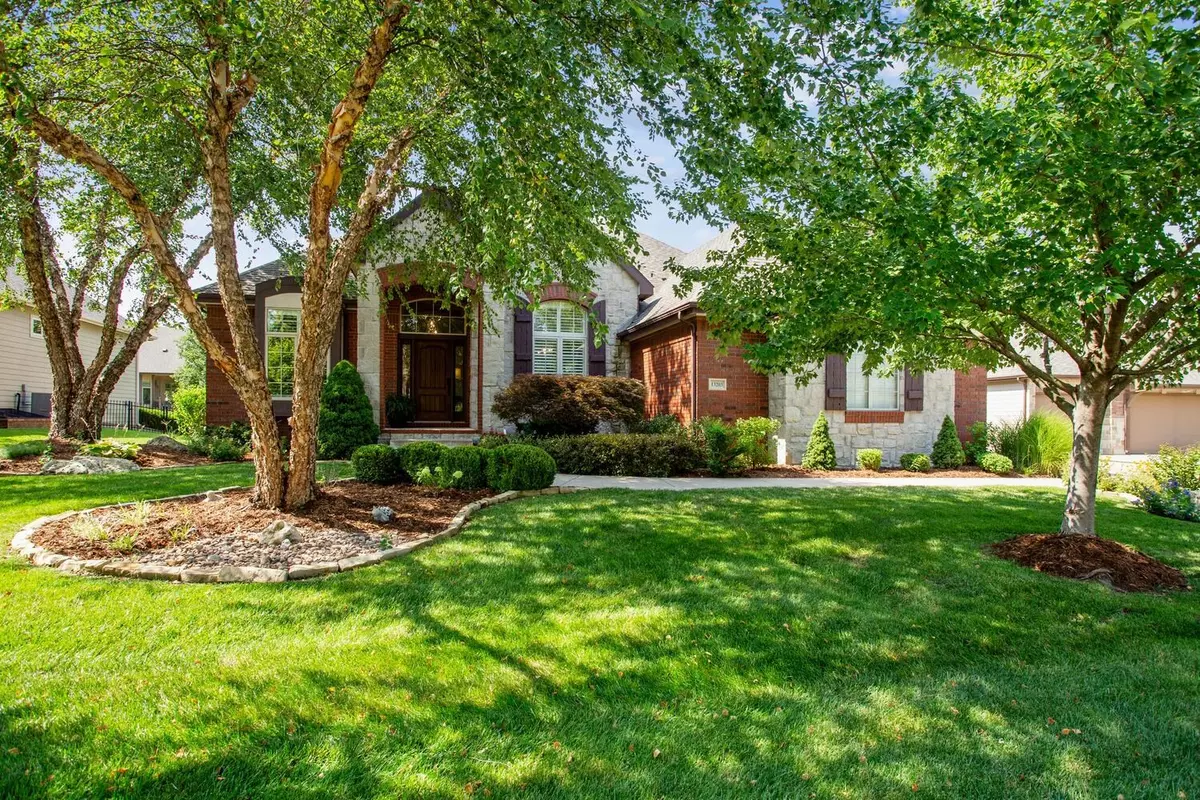$721,000
$725,000
0.6%For more information regarding the value of a property, please contact us for a free consultation.
4 Beds
4 Baths
4,071 SqFt
SOLD DATE : 09/05/2024
Key Details
Sold Price $721,000
Property Type Single Family Home
Sub Type Single Family Onsite Built
Listing Status Sold
Purchase Type For Sale
Square Footage 4,071 sqft
Price per Sqft $177
Subdivision Hawthorne
MLS Listing ID SCK642013
Sold Date 09/05/24
Style Ranch
Bedrooms 4
Full Baths 3
Half Baths 1
HOA Fees $60
Total Fin. Sqft 4071
Originating Board sckansas
Year Built 2005
Annual Tax Amount $9,539
Tax Year 2023
Lot Size 0.310 Acres
Acres 0.31
Lot Dimensions 13504
Property Sub-Type Single Family Onsite Built
Property Description
Spectacular ranch in Hawthorne on cul-de-sac lot. Wood flooring, stacked stone fireplaces and 2 awesome outdoor living set the stage for this great home! Main floor boasts neutral décor, formal dining, casual living room with a beautiful fireplace and built-ins, large remodeled kitchen with quartz countertops, eating bar, eating space, double ovens, built-in refrigerator, walk-in pantry, awesome huge laundry room with large built-in counter/desk for computer/sewing or hobby. Master suite has an updated tile bath with heated flooring and a huge walk-in closet. Additional guest bedroom with private bath and powder room on main floor. Finished walk-out basement has rec room w/stone fireplace and wet bar, game room, 2 bedrooms, bath, office and storage. Outstanding iron fenced backyard has 2 gorgeous living areas: covered patio with arched openings for hanging baskets set amidst lush ground cover, composite deck that leads to the covered outdoor family room with stone fireplace and tile flooring all surrounded by a beautiful yard with several planting areas and mature trees. 3 car side garage.
Location
State KS
County Sedgwick
Direction North on 127th from 21st. Right on Camden Chase. Left on Rosemont. Left on Mainsgate to home.
Rooms
Basement Finished
Kitchen Eating Bar, Island, Pantry, Range Hood, Gas Hookup, Quartz Counters
Interior
Interior Features Ceiling Fan(s), Walk-In Closet(s), Hardwood Floors, Humidifier, Security System, Wet Bar, All Window Coverings, Wired for Sound
Heating Forced Air, Zoned, Gas
Cooling Central Air, Zoned, Electric
Fireplaces Type Three or More, Living Room, Rec Room/Den, Gas
Fireplace Yes
Appliance Dishwasher, Disposal, Microwave, Refrigerator, Range/Oven
Heat Source Forced Air, Zoned, Gas
Laundry Main Floor, Separate Room, Sink
Exterior
Parking Features Attached, Opener, Side Load
Garage Spaces 3.0
Utilities Available Sewer Available, Gas, Public
View Y/N Yes
Roof Type Composition
Street Surface Paved Road
Building
Lot Description Cul-De-Sac
Foundation Full, View Out, Walk Out Below Grade
Architectural Style Ranch
Level or Stories One
Schools
Elementary Schools Wheatland
Middle Schools Andover
High Schools Andover
School District Andover School District (Usd 385)
Others
HOA Fee Include Gen. Upkeep for Common Ar
Monthly Total Fees $60
Read Less Info
Want to know what your home might be worth? Contact us for a FREE valuation!

Our team is ready to help you sell your home for the highest possible price ASAP
"My job is to find and attract mastery-based agents to the office, protect the culture, and make sure everyone is happy! "

