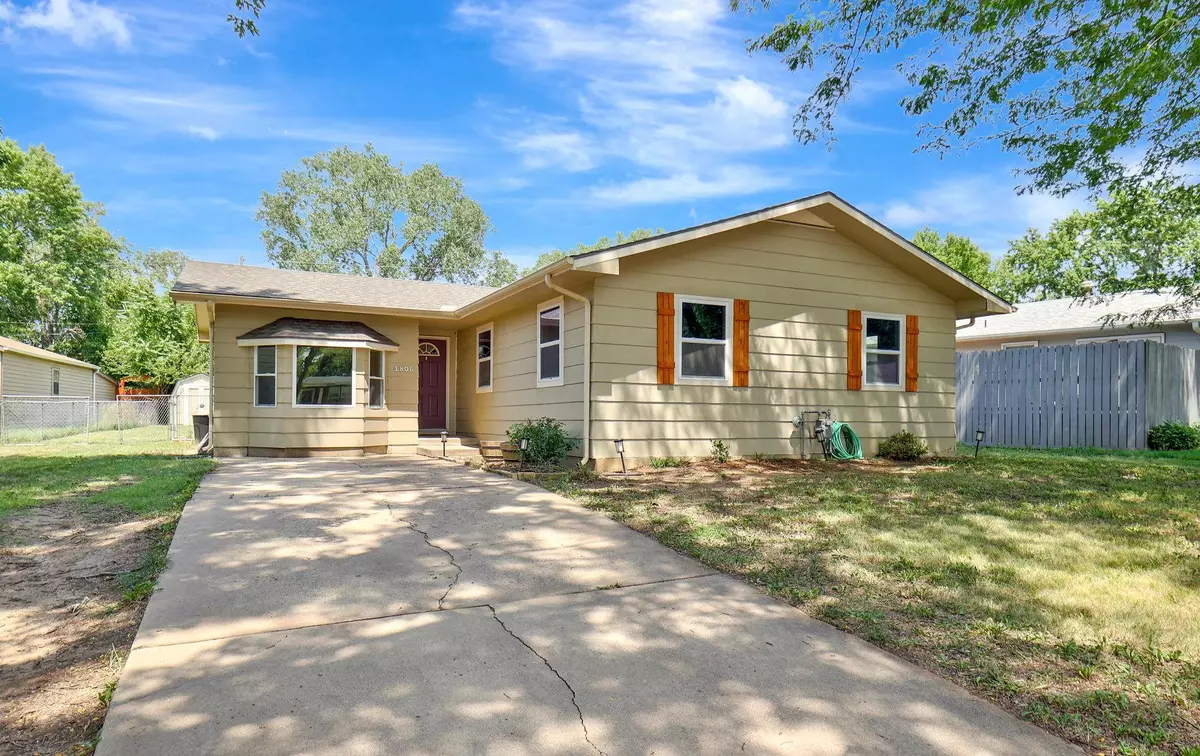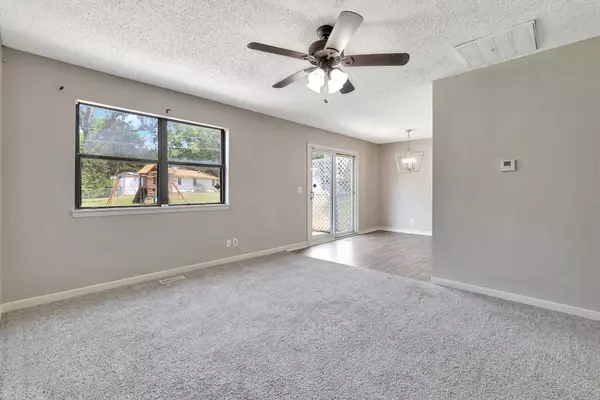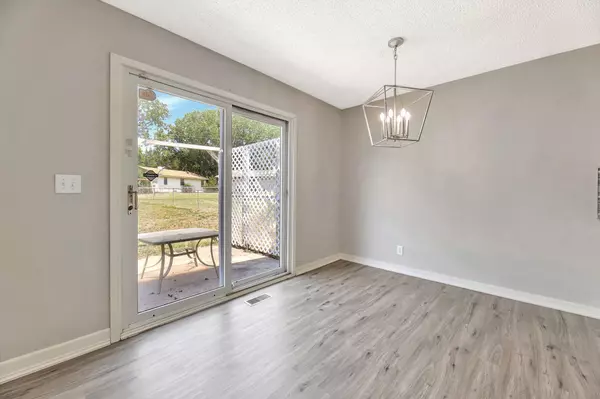$166,500
$165,000
0.9%For more information regarding the value of a property, please contact us for a free consultation.
3 Beds
1 Bath
1,240 SqFt
SOLD DATE : 08/30/2024
Key Details
Sold Price $166,500
Property Type Single Family Home
Sub Type Single Family Onsite Built
Listing Status Sold
Purchase Type For Sale
Square Footage 1,240 sqft
Price per Sqft $134
Subdivision Homewood Park
MLS Listing ID SCK641877
Sold Date 08/30/24
Style Ranch
Bedrooms 3
Full Baths 1
Total Fin. Sqft 1240
Originating Board sckansas
Year Built 1984
Annual Tax Amount $2,312
Tax Year 2023
Lot Size 10,018 Sqft
Acres 0.23
Lot Dimensions 9985
Property Description
BACK ON THE MARKET due to a change in the buyer's circumstances. Welcome to 1806 Frontenac, a perfect starter home nestled in one of the fastest-growing suburbs of Wichita. This charming residence features not one but TWO spacious living areas. As you walk through, you'll find a seamless living/dining/kitchen combo. The kitchen boasts butcher block counters, and all appliances remain. Down the hallway, you'll find three bedrooms and a shared lavatory. The primary bedroom features an oversized walk in closet. This home is ready for your personal touch and love! Don’t miss the opportunity to make 1806 Frontenac your new home. Schedule a viewing today and experience the perfect blend of comfort, style, and convenience in a prime location.
Location
State KS
County Sedgwick
Direction Hydraulic and 61st head N, Take a right turn on Denver St, take a left on Kerman then take a right on Frontenac.
Rooms
Basement None
Interior
Heating Forced Air
Cooling Central Air
Fireplace No
Appliance Dishwasher, Refrigerator, Range/Oven
Heat Source Forced Air
Laundry Main Floor
Exterior
Exterior Feature Frame
Parking Features None
Utilities Available Sewer Available, Gas, Public
View Y/N Yes
Roof Type Composition
Street Surface Paved Road
Building
Lot Description Standard
Foundation Crawl Space
Architectural Style Ranch
Level or Stories One
Schools
Elementary Schools Chisholm Trail
Middle Schools Stucky
High Schools Heights
School District Wichita School District (Usd 259)
Read Less Info
Want to know what your home might be worth? Contact us for a FREE valuation!

Our team is ready to help you sell your home for the highest possible price ASAP

"My job is to find and attract mastery-based agents to the office, protect the culture, and make sure everyone is happy! "






