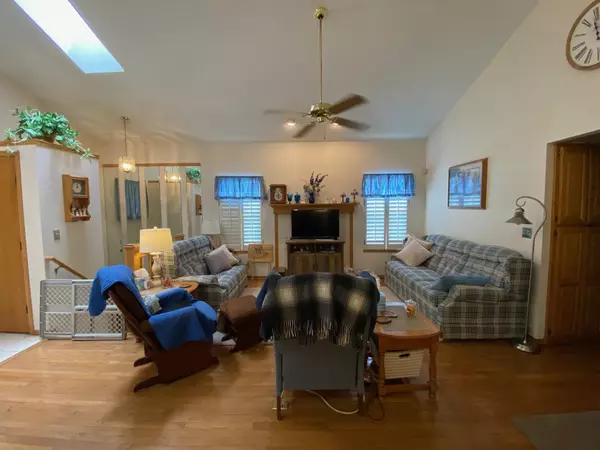$230,000
$229,900
For more information regarding the value of a property, please contact us for a free consultation.
3 Beds
3 Baths
2,275 SqFt
SOLD DATE : 08/29/2024
Key Details
Sold Price $230,000
Property Type Single Family Home
Sub Type Patio Home
Listing Status Sold
Purchase Type For Sale
Square Footage 2,275 sqft
Price per Sqft $101
Subdivision Allens Lake
MLS Listing ID SCK641862
Sold Date 08/29/24
Style Ranch
Bedrooms 3
Full Baths 3
HOA Fees $382
Total Fin. Sqft 2275
Originating Board sckansas
Year Built 1992
Annual Tax Amount $2,768
Tax Year 2023
Property Description
Discover the ideal senior living experience in this charming and spacious patio home. Though it features a classic design, it offers exceptional comfort and convenience. The main floor boasts a thoughtfully designed split bedroom plan with two bedrooms and two bathrooms. Enjoy cozy evenings by the fireplace in the living room, complemented by vaulted ceilings and a skylight that brightens the kitchen. The formal dining area, wood floors, and laminate counters add a touch of elegance and practicality. Laundry facilities on the main floor ensure ease of access. The finished basement expands your living space with a generous rec room, a wet bar perfect for entertaining, an additional bedroom and bathroom, and ample storage. Step outside to a small covered patio, ideal for relaxing and enjoying the outdoors. Located near shopping and dining options, this home offers convenience and accessibility. The HOA fees cover exterior maintenance and insurance, trash, lawn service, snow removal, and the upkeep of the community pool, pond, and greenbelt. Embrace a lifestyle of ease and comfort in this well-maintained patio home.
Location
State KS
County Sedgwick
Direction FROM 29TH AND ROCK, GO WEST TO BRAMBLEWOOD, THEN NORTH.FIRST HOUSE ON THE LEFT
Rooms
Basement Finished
Kitchen Pantry, Electric Hookup, Laminate Counters
Interior
Interior Features Ceiling Fan(s), Walk-In Closet(s), Hardwood Floors, Skylight(s), Vaulted Ceiling
Heating Forced Air, Gas
Cooling Central Air, Electric
Fireplaces Type One, Living Room
Fireplace Yes
Appliance Dishwasher, Disposal, Microwave, Refrigerator, Range/Oven, Washer, Dryer
Heat Source Forced Air, Gas
Laundry Main Floor, 220 equipment
Exterior
Parking Features Attached, Opener
Garage Spaces 2.0
Utilities Available Sewer Available, Gas, Public
View Y/N Yes
Roof Type Composition
Street Surface Paved Road
Building
Lot Description Corner Lot, Standard
Foundation Full, Day Light
Architectural Style Ranch
Level or Stories One
Schools
Elementary Schools Gammon
Middle Schools Stucky
High Schools Heights
School District Wichita School District (Usd 259)
Others
HOA Fee Include Exterior Maintenance,Insurance,Lawn Service,Snow Removal,Trash,Gen. Upkeep for Common Ar
Monthly Total Fees $382
Read Less Info
Want to know what your home might be worth? Contact us for a FREE valuation!

Our team is ready to help you sell your home for the highest possible price ASAP
"My job is to find and attract mastery-based agents to the office, protect the culture, and make sure everyone is happy! "






