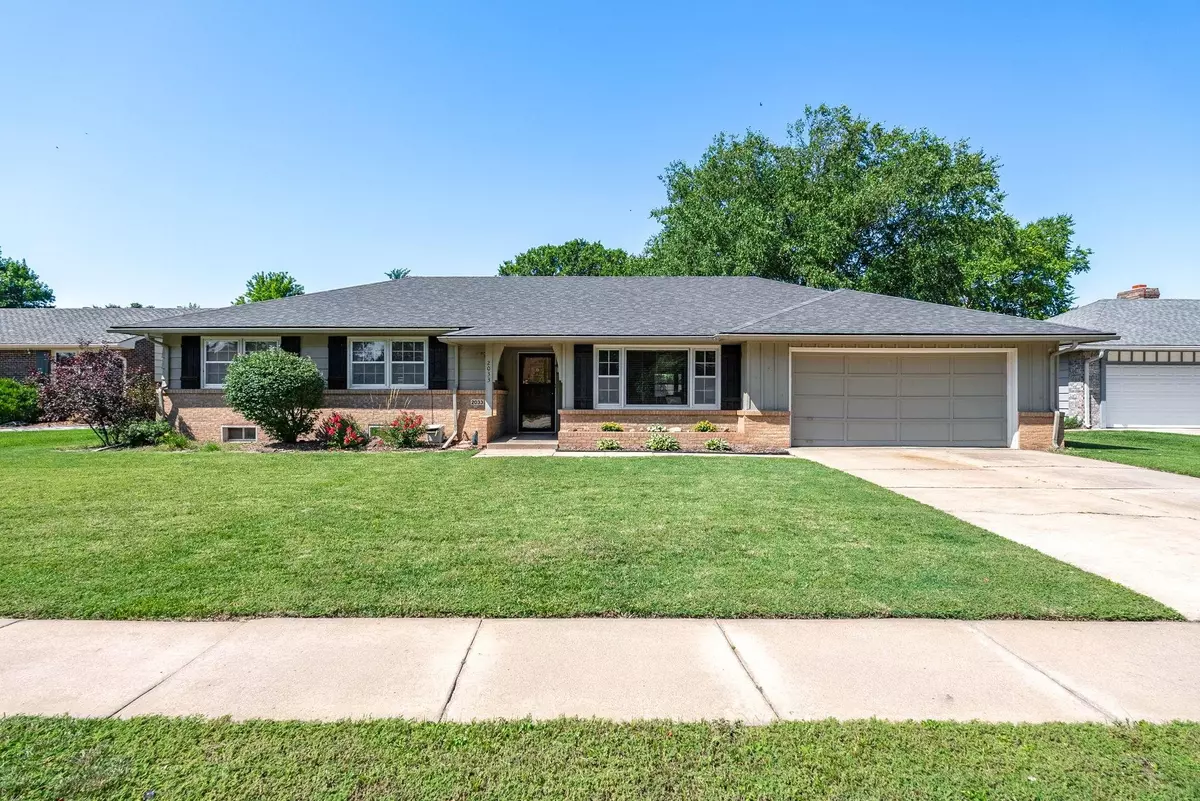$254,000
$265,000
4.2%For more information regarding the value of a property, please contact us for a free consultation.
3 Beds
2 Baths
2,202 SqFt
SOLD DATE : 10/15/2024
Key Details
Sold Price $254,000
Property Type Single Family Home
Sub Type Single Family Onsite Built
Listing Status Sold
Purchase Type For Sale
Square Footage 2,202 sqft
Price per Sqft $115
Subdivision Robson Scenic Heights
MLS Listing ID SCK641744
Sold Date 10/15/24
Style Ranch
Bedrooms 3
Full Baths 2
Total Fin. Sqft 2202
Originating Board sckansas
Year Built 1972
Annual Tax Amount $2,785
Tax Year 2023
Lot Size 10,454 Sqft
Acres 0.24
Lot Dimensions 10366
Property Sub-Type Single Family Onsite Built
Property Description
2033 N Gow St, Wichita, KS: Charming 3 Bedroom, 2 Bath, + Office Home with Two Living Rooms and Finished Basement, and 2 Car Garage. Nestled in the Indian Hills neighborhood, this well maintained 3 bedroom, 2 bath home offers a perfect blend of comfort and elegance. A short ONE step entry will guide you to the original mid-century solid wood door. The home boasts two distinct living rooms—a formal living room and a cozy hearth room—each offering its own unique atmosphere. The formal living room is ideal for hosting guests or enjoying quiet evenings reading. Meanwhile, the hearth room provides a more relaxed ambiance, perfect for everyday lounging or casual gatherings by the fireplace. An open kitchen concept connects seamlessly to both living areas, creating a central hub for cooking and socializing. The kitchen features modern black appliances, ample counter space and a tall pantry. (all appliances do stay!) The home includes three generously sized bedrooms on the main floor, each offering comfort and privacy. The master bedroom provides its own ensuite bath, with shower. Downstairs, the finished basement offers additional living space, perfect for a recreation room, home theater, or fitness area. An additional room with small window and closet that could be used as an office, hobby room, or storage. This versatile space can be tailored to suit your lifestyle and entertainment needs. Back upstairs, step outside through newer sliding doors to discover a stamped concrete patio, overlooking a large backyard canopied with mature trees. The fenced lawn ensures privacy and security, creating an ideal setting for outdoor gatherings and play. A convenient storage shed provides ample space for gardening tools and outdoor equipment. This home is located on a circular road, that doesn't get much traffic beyond the local residents passing through to get to their home. Easy access to local amenities, shops and restaurants near 21st and Amidon, schools, and parks. This charming home offers the perfect blend of functionality and style, with spacious interiors, three living areas, a finished basement, and an inviting outdoor space. Whether you're relaxing by the fireplace, entertaining in the open kitchen, or enjoying the shade of the backyard, the quality of this home is sure to exceed your expectations. Newer Hot water heater, 2021 roof and new AC unit installed August 2024! Get ready to OWN the home you love!
Location
State KS
County Sedgwick
Direction From 13th and West St, North on West St, East on 18th St., North on Gow
Rooms
Basement Unfinished
Kitchen Pantry, Range Hood, Laminate Counters
Interior
Heating Forced Air
Cooling Central Air, Electric
Fireplaces Type One
Fireplace Yes
Appliance Dishwasher, Refrigerator, Range/Oven
Heat Source Forced Air
Laundry Main Floor
Exterior
Parking Features Attached
Garage Spaces 2.0
Utilities Available Gas, Public
View Y/N Yes
Roof Type Composition
Street Surface Paved Road
Building
Lot Description Standard
Foundation Partial, Day Light
Architectural Style Ranch
Level or Stories One
Schools
Elementary Schools Ok
Middle Schools Hadley
High Schools North
School District Wichita School District (Usd 259)
Read Less Info
Want to know what your home might be worth? Contact us for a FREE valuation!

Our team is ready to help you sell your home for the highest possible price ASAP
"My job is to find and attract mastery-based agents to the office, protect the culture, and make sure everyone is happy! "






