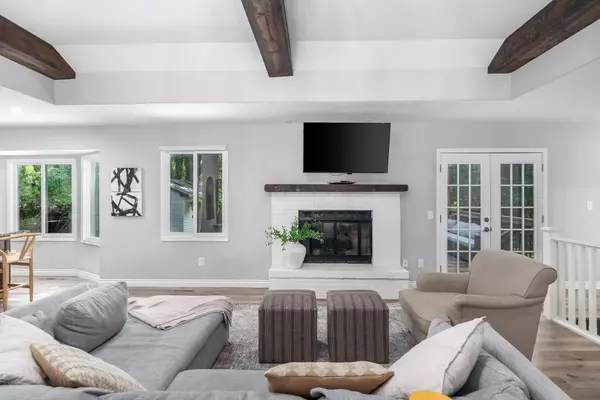$335,000
$335,000
For more information regarding the value of a property, please contact us for a free consultation.
4 Beds
3 Baths
2,640 SqFt
SOLD DATE : 08/12/2024
Key Details
Sold Price $335,000
Property Type Single Family Home
Sub Type Single Family Onsite Built
Listing Status Sold
Purchase Type For Sale
Square Footage 2,640 sqft
Price per Sqft $126
Subdivision Westlink
MLS Listing ID SCK641678
Sold Date 08/12/24
Style Ranch
Bedrooms 4
Full Baths 3
Total Fin. Sqft 2640
Originating Board sckansas
Year Built 1981
Annual Tax Amount $3,605
Tax Year 2023
Lot Size 10,454 Sqft
Acres 0.24
Lot Dimensions 10510
Property Sub-Type Single Family Onsite Built
Property Description
Step into luxury with this stunning 4-bedroom, 3-bathroom residence that masterfully blends modern elegance with timeless charm. Spanning 2,640 sq ft, this home is designed to impress and offers everything you need for upscale living. Experience the grandeur of the living room with its 10-foot ceilings adorned with rustic cedar beams, creating a warm and inviting atmosphere. The cozy fireplace adds a touch of sophistication, making it the perfect space for both relaxation and entertaining. The heart of the home features a gourmet kitchen equipped with custom glazed maple cabinets, sleek granite countertops, a spacious island, and an expansive walk-in pantry behind a charming barn-style door. Stainless steel appliances are included, ensuring a chef's delight. The master suite is a true retreat, boasting a generous 16 x 18 foot bedroom with stunning ceiling details. The luxurious master bath features an oversized double vanity, a soaking tub, a spa shower with Carrara marble accents, and a custom walk-in closet complete with floor-to-ceiling shoe storage. The basement offers a large family room, an additional bedroom with a full bathroom, and a versatile bonus room with washer/dryer hookups, perfect for a home office, gym, or guest suite. Step outside to a beautifully landscaped yard featuring a wooden privacy fence and a deck with French doors, ideal for outdoor entertaining. The property includes a shed with electrical, providing ample storage or workspace options. The full sprinkler system with a well to ensure your lawn stays lush and green year-round.
Location
State KS
County Sedgwick
Direction 54 West to Maize Rd, head North. Turn Left on Maple Road, turn Right on S Shefford St follow that around curve turning into W. Texas St, turn left on Covington St. Residence is on the left .
Rooms
Basement Finished
Kitchen Eating Bar, Island, Pantry, Electric Hookup, Gas Hookup
Interior
Interior Features Walk-In Closet(s), Fireplace Doors/Screens, Humidifier, Water Softener-Own, Skylight(s)
Heating Forced Air, Gas
Cooling Central Air, Electric
Fireplaces Type One, Living Room, Gas
Fireplace Yes
Appliance Dishwasher, Disposal, Microwave
Heat Source Forced Air, Gas
Laundry In Basement, Main Floor, 220 equipment
Exterior
Parking Features Attached, Opener
Garage Spaces 2.0
Utilities Available Sewer Available, Gas, Public
View Y/N Yes
Roof Type Composition
Street Surface Paved Road
Building
Lot Description Standard
Foundation Full, Day Light, Crawl Space
Architectural Style Ranch
Level or Stories One
Schools
Elementary Schools Peterson
Middle Schools Wilbur
High Schools Northwest
School District Wichita School District (Usd 259)
Read Less Info
Want to know what your home might be worth? Contact us for a FREE valuation!

Our team is ready to help you sell your home for the highest possible price ASAP
"My job is to find and attract mastery-based agents to the office, protect the culture, and make sure everyone is happy! "






