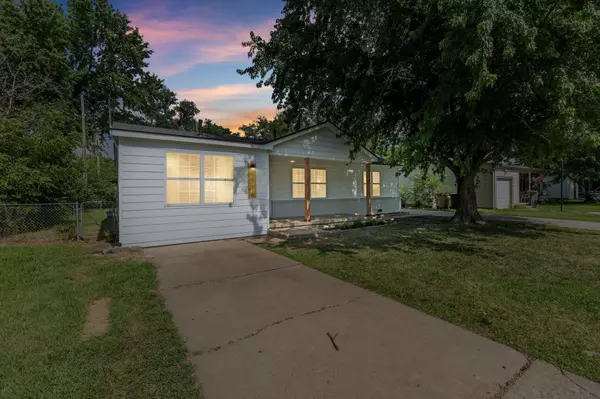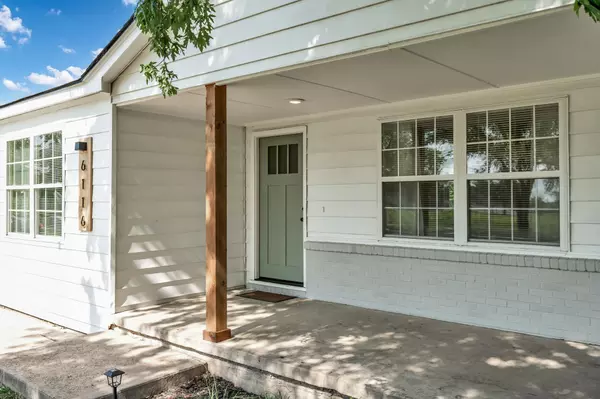$226,600
$224,900
0.8%For more information regarding the value of a property, please contact us for a free consultation.
4 Beds
2 Baths
1,441 SqFt
SOLD DATE : 09/10/2024
Key Details
Sold Price $226,600
Property Type Single Family Home
Sub Type Single Family Onsite Built
Listing Status Sold
Purchase Type For Sale
Square Footage 1,441 sqft
Price per Sqft $157
Subdivision Forsee
MLS Listing ID SCK641566
Sold Date 09/10/24
Style Traditional
Bedrooms 4
Full Baths 2
Total Fin. Sqft 1441
Originating Board sckansas
Year Built 1955
Annual Tax Amount $1,604
Tax Year 2023
Lot Size 7,840 Sqft
Acres 0.18
Lot Dimensions 7745
Property Sub-Type Single Family Onsite Built
Property Description
This stunning 4-bedroom, 2-bath home has been remodeled from head to toe! It features a brand-new HVAC system, all-new flooring, carpeting, kitchen cabinets and countertops, completely renovated bathrooms and more! You will enjoy the large living area with modern features and big windows for sunlight! The home is situated with no neighbors to the front and has a private, fully-fenced backyard with a new concrete patio – perfect for relaxing or entertaining. Step into the 2-car detached garage with brand new door providing ample space for vehicles and storage. Location offers easy access to the highway to conveniently get across town. Every detail has been meticulously updated, ensuring you can move in without lifting a finger. Schedule a viewing today and make this modern move-in-ready home yours!
Location
State KS
County Sedgwick
Direction From 61st and N Hydraulic St proceed west on 61st Street. On your left (South) you will find Independence St. Continue South down Independence and you will find home on the left at 6116 N Independence!
Rooms
Basement None
Kitchen Granite Counters
Interior
Interior Features Ceiling Fan(s)
Heating Forced Air, Gas
Cooling Central Air, Zoned, Electric
Fireplaces Type One, Electric
Fireplace Yes
Appliance Dishwasher, Disposal, Microwave, Range/Oven
Heat Source Forced Air, Gas
Laundry Main Floor, 220 equipment
Exterior
Parking Features Detached, Opener
Garage Spaces 2.0
Utilities Available Sewer Available, Gas, Public
View Y/N Yes
Roof Type Composition
Street Surface Paved Road
Building
Lot Description Standard
Foundation None, Crawl Space
Architectural Style Traditional
Level or Stories One
Schools
Elementary Schools Chisholm Trail
Middle Schools Stucky
High Schools Heights
School District Wichita School District (Usd 259)
Read Less Info
Want to know what your home might be worth? Contact us for a FREE valuation!

Our team is ready to help you sell your home for the highest possible price ASAP
"My job is to find and attract mastery-based agents to the office, protect the culture, and make sure everyone is happy! "






