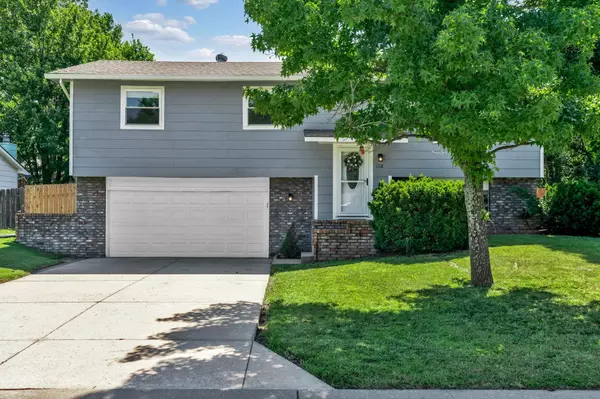$237,500
$245,000
3.1%For more information regarding the value of a property, please contact us for a free consultation.
3 Beds
3 Baths
2,252 SqFt
SOLD DATE : 10/10/2024
Key Details
Sold Price $237,500
Property Type Single Family Home
Sub Type Single Family Onsite Built
Listing Status Sold
Purchase Type For Sale
Square Footage 2,252 sqft
Price per Sqft $105
Subdivision Woodlawn Heights
MLS Listing ID SCK641448
Sold Date 10/10/24
Style Traditional
Bedrooms 3
Full Baths 2
Half Baths 1
Total Fin. Sqft 2252
Originating Board sckansas
Year Built 1983
Annual Tax Amount $3,324
Tax Year 2023
Lot Size 9,583 Sqft
Acres 0.22
Lot Dimensions 9600
Property Sub-Type Single Family Onsite Built
Property Description
Welcome to this meticulously updated home in Derby, thoughtfully designed to blend modern comforts with stylish upgrades. This spacious residence features 3 bedrooms, 2.5 baths, 2 car attached garage and 2,252 square feet of open concept living space. Over the past three years, the home has undergone extensive renovations, enhancing both its functionality and aesthetic appeal. Inside, you'll find new flooring throughout, adding a fresh and inviting touch. This home is conveniently located under 5 minutes away from a Neighborhood Walmart, Garrett Park, Derby Middle School & High School. The sellers are motivated to sell due to a work relocation and are making this an excellent opportunity for prospective buyers.
Location
State KS
County Sedgwick
Direction If you are coming from North Woodlawn go South to Woodlawn Heights, then east to Meadowhaven, North to home. From Rock Road & Chet Smith Ave, Go West to Meadowhaven, South to home that is on the East Side of the Street
Rooms
Basement Finished
Kitchen Granite Counters
Interior
Heating Forced Air, Gas
Cooling Central Air
Fireplaces Type One, Family Room, Wood Burning
Fireplace Yes
Appliance Dishwasher, Disposal, Microwave, Refrigerator, Range/Oven, Washer, Dryer
Heat Source Forced Air, Gas
Laundry Lower Level, Separate Room, 220 equipment
Exterior
Parking Features Attached, Opener
Garage Spaces 2.0
Utilities Available Sewer Available, Gas, Public
View Y/N Yes
Roof Type Composition
Street Surface Paved Road
Building
Lot Description Standard
Foundation Full, View Out
Architectural Style Traditional
Level or Stories Split Entry (Bi-Level)
Schools
Elementary Schools Park Hill
Middle Schools Derby
High Schools Derby
School District Derby School District (Usd 260)
Read Less Info
Want to know what your home might be worth? Contact us for a FREE valuation!

Our team is ready to help you sell your home for the highest possible price ASAP
"My job is to find and attract mastery-based agents to the office, protect the culture, and make sure everyone is happy! "






