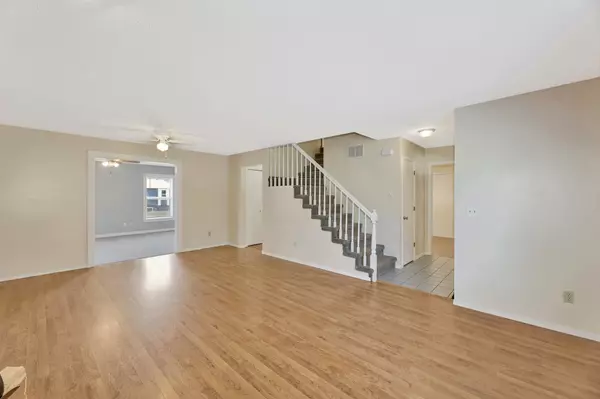$241,000
$250,000
3.6%For more information regarding the value of a property, please contact us for a free consultation.
4 Beds
4 Baths
2,630 SqFt
SOLD DATE : 10/15/2024
Key Details
Sold Price $241,000
Property Type Single Family Home
Sub Type Single Family Onsite Built
Listing Status Sold
Purchase Type For Sale
Square Footage 2,630 sqft
Price per Sqft $91
Subdivision Rainbow Valley
MLS Listing ID SCK641430
Sold Date 10/15/24
Style Traditional
Bedrooms 4
Full Baths 3
Half Baths 1
Total Fin. Sqft 2630
Originating Board sckansas
Year Built 1992
Annual Tax Amount $3,657
Tax Year 2023
Lot Size 9,147 Sqft
Acres 0.21
Lot Dimensions 9148
Property Sub-Type Single Family Onsite Built
Property Description
Beautifully remodeled two-story home located in the pristine Rainbow Valley Addition in the heart of Derby. This home has two oversized two car garages totaling four car attached garage. This home is located on a corner lot and has easy access to shopping, schools, and restaurants. Outside there is a front porch and fenced in back yard. Inside there are two living rooms on the main floor, and two kitchen areas. There is a formal dining area as well and a half bath. Upstairs there are two bathrooms with one master suite. Upstairs totals three bedrooms and an extra bedroom in the basement. Interior has been completely repainted. Kitchen has granite countertops and plenty of cabinet space. Backyard has a nice deck perfect for entertaining. Feel free to set up your private showing today!
Location
State KS
County Sedgwick
Direction From Rock Road turn West to Windmill South from Windmill onto McClelland House on the Corner
Rooms
Basement Finished
Kitchen Range Hood, Granite Counters
Interior
Interior Features Vaulted Ceiling
Heating Forced Air
Cooling Central Air
Fireplaces Type One, Wood Burning
Fireplace Yes
Heat Source Forced Air
Laundry Upper Level
Exterior
Parking Features Attached
Garage Spaces 4.0
Utilities Available Public
View Y/N Yes
Roof Type Composition
Street Surface Paved Road
Building
Lot Description Corner Lot
Foundation Full, Day Light
Architectural Style Traditional
Level or Stories Two
Schools
Elementary Schools Tanglewood
Middle Schools Derby
High Schools Derby
School District Derby School District (Usd 260)
Read Less Info
Want to know what your home might be worth? Contact us for a FREE valuation!

Our team is ready to help you sell your home for the highest possible price ASAP
"My job is to find and attract mastery-based agents to the office, protect the culture, and make sure everyone is happy! "






