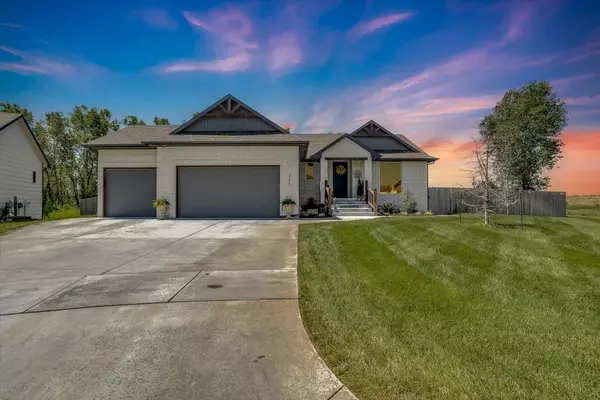$412,000
$427,000
3.5%For more information regarding the value of a property, please contact us for a free consultation.
5 Beds
3 Baths
2,782 SqFt
SOLD DATE : 09/06/2024
Key Details
Sold Price $412,000
Property Type Single Family Home
Sub Type Single Family Onsite Built
Listing Status Sold
Purchase Type For Sale
Square Footage 2,782 sqft
Price per Sqft $148
Subdivision Blue Lake
MLS Listing ID SCK641311
Sold Date 09/06/24
Style Ranch
Bedrooms 5
Full Baths 3
HOA Fees $35
Total Fin. Sqft 2782
Originating Board sckansas
Year Built 2022
Annual Tax Amount $3,319
Tax Year 2023
Lot Size 0.380 Acres
Acres 0.38
Lot Dimensions 16411
Property Description
Welcome to your new home in paradise, just a block off the lake! This stunning home is beyond move-in ready. The sellers customized this home to perfection. There are too many upgrades to mention. A brief list would be: -Full privacy wood fence surrounding your lush green oversized lot. -A family room that runs the entire length of the basement that is complete with a very spacious wet bar (refrigerator stays) for all your entertainment needs. What a perfect spot to watch your team win a super bowl. Peek out the dining room window and you'll see the most beautiful sunset out to the West. -One of a kind handcrafted interior wood shutter window coverings are throughout the home. We’d be surprised if you found these shutters in any other home in Kansas. Enjoy the beauty of this 14 month old home that has five bedrooms, three full baths including his and her closets with a custom built in vanity. The living room, dining room and kitchen have an open concept. All the upgraded GE appliances in the kitchen are staying with the home. Enjoy the extra-large square island big enough for a family feast. An LED fireplace in the Living Room is for you to relax and unwind. And the front window in the Living Room gives the views of all the neighborhood kiddos playing in the cul-de-sac. You’ll be glad to know all of the TV mounts have been professionally installed and will stay at the home. The laundry room is on the main level with a tall window for extra lighting just before entering the garage that boasts side mount smart garage door openers, insulation, sheetrock as well as a floor finished with industrial tile. The brand-new landscaping in the front yard was complete in May 2024. You will have sidewalks that go around the entire home. Wander on to the backyard to see a huge fire pit and a composite deck that was extended by the sellers and is larger than most of the decks in this addition. The home is equipped with a sprinkler system and well. The yard is big enough to add a pool, a pool house or an outbuilding of your choice as it spans over 1/3 of an acre. A retractable screen door has been installed on the 8-foot front door and a wooden screen on the garage door so you may enjoy the nice evening breeze. Just a short walk to the end of your new block and you’ll have all the amenities that include full access to the lake. Paddle board, swim, fish or just enjoy the scenery. Better hurry with your offers because this home won’t last...
Location
State KS
County Sedgwick
Direction I235 TO WEST STREET, SOUTH TO BOLIN, WEST TO BLUE LAKE, SOUTH TO THIRD CULDESAC ON WEST
Rooms
Basement Finished
Kitchen Eating Bar, Island, Pantry, Range Hood, Gas Hookup, Quartz Counters
Interior
Interior Features Ceiling Fan(s), Walk-In Closet(s), Fireplace Doors/Screens, Security System, All Window Coverings, Wood Laminate Floors
Heating Forced Air, Gas, Electric
Cooling Central Air, Electric
Fireplaces Type One, Electric
Fireplace Yes
Appliance Dishwasher, Disposal, Microwave, Refrigerator, Range/Oven, Washer, Dryer
Heat Source Forced Air, Gas, Electric
Laundry Main Floor, Separate Room, 220 equipment
Exterior
Parking Features Attached, Opener
Garage Spaces 3.0
Utilities Available Gas, Public
View Y/N Yes
Roof Type Composition
Street Surface Paved Road
Building
Lot Description Cul-De-Sac, Irregular Lot, Pond/Lake, Wooded
Foundation Full, View Out
Architectural Style Ranch
Level or Stories One
Schools
Elementary Schools Oatville
Middle Schools Haysville West
High Schools Campus
School District Haysville School District (Usd 261)
Others
HOA Fee Include Gen. Upkeep for Common Ar
Monthly Total Fees $35
Read Less Info
Want to know what your home might be worth? Contact us for a FREE valuation!

Our team is ready to help you sell your home for the highest possible price ASAP

"My job is to find and attract mastery-based agents to the office, protect the culture, and make sure everyone is happy! "






