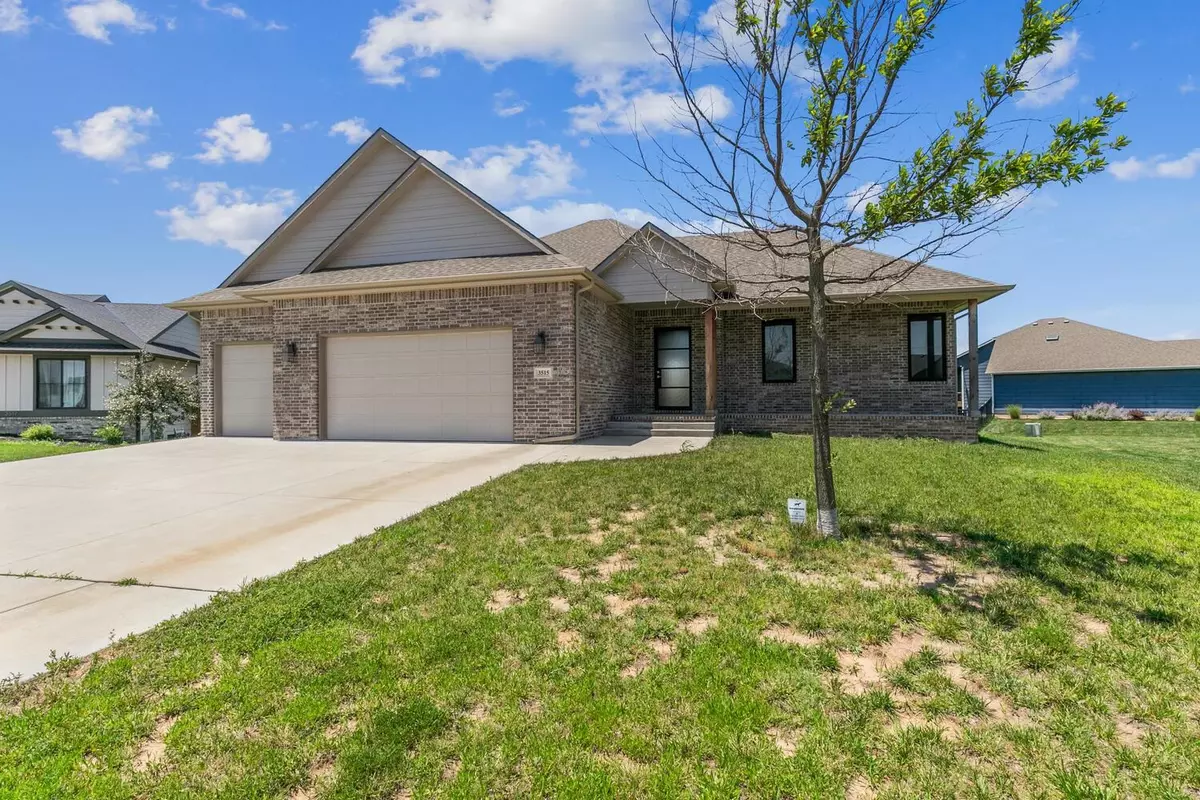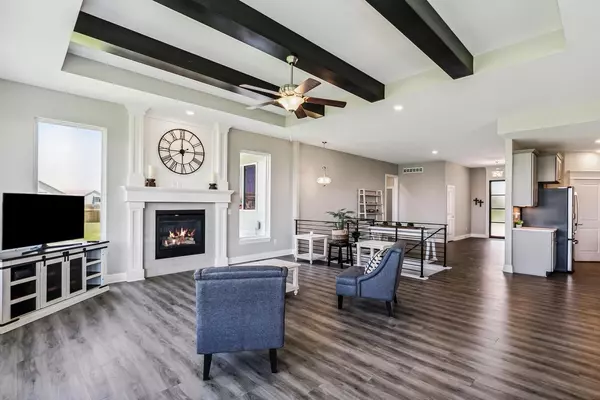$424,000
$429,900
1.4%For more information regarding the value of a property, please contact us for a free consultation.
4 Beds
4 Baths
3,041 SqFt
SOLD DATE : 08/07/2024
Key Details
Sold Price $424,000
Property Type Single Family Home
Sub Type Single Family Onsite Built
Listing Status Sold
Purchase Type For Sale
Square Footage 3,041 sqft
Price per Sqft $139
Subdivision Rocky Ford
MLS Listing ID SCK640985
Sold Date 08/07/24
Style Contemporary,Ranch
Bedrooms 4
Full Baths 3
Half Baths 1
HOA Fees $45
Total Fin. Sqft 3041
Originating Board sckansas
Year Built 2020
Annual Tax Amount $6,446
Tax Year 2023
Lot Size 0.430 Acres
Acres 0.43
Lot Dimensions 18635
Property Sub-Type Single Family Onsite Built
Property Description
This newly built home in 2020 is a rare find with over 2400 sq ft on the main floor. This floorplan sells for $50-$75K higher all across town so this is a steal of a deal as home is ready for instant occupancy!! This floorplan of home was built for those buyers looking to live on the main level for most of their space and only a partial basement for storms. This would make a perfect home for those wanting less stairs (patio style home) but still have a basement for safety. The home offers a complete brick frontage, large kitchen with 2 islands (all appliances stay), large living room with windows that bring in lots of natural light, split bedroom floorplan (complete with laundry right at primary closet location), and YES even a 1/2 bath for guests which is rare in this price point. The home has tiled floors in baths, tiled shower in primary bath, walk out to patio from primary bedroom, sprinkler system in yard, and a fabulous foyer so you can welcome guests without them being right in the kitchen like some modern floorplans. The basement was finished to have a 4th bedroom, 3rd full bath, and the best theater room with bar and no windows! The seller is glad to have specials paid off at closing if added to the purchase price and feel free to contact agents with any questions on early occupany. Home does have a 2.99% assumable loan. Please call listing agent for more details. Seller would only consider assumable loan with over asking price offer as home is priced to sell.
Location
State KS
County Sedgwick
Direction Rock Road and 33rd St South, East to Lori St., South to home.
Rooms
Basement Finished
Kitchen Island, Pantry, Range Hood, Gas Hookup, Quartz Counters
Interior
Interior Features Ceiling Fan(s), Walk-In Closet(s), Decorative Fireplace, Wet Bar
Heating Forced Air, Gas
Cooling Central Air, Electric
Fireplaces Type One, Living Room, Gas
Fireplace Yes
Appliance Dishwasher, Disposal, Microwave, Refrigerator, Range/Oven, Washer, Dryer
Heat Source Forced Air, Gas
Laundry Main Floor, 220 equipment
Exterior
Parking Features Attached
Garage Spaces 3.0
Utilities Available Sewer Available, Gas, Public
View Y/N Yes
Roof Type Composition
Street Surface Paved Road
Building
Lot Description Standard
Foundation Partial, Day Light
Architectural Style Contemporary, Ranch
Level or Stories One
Schools
Elementary Schools Wineteer
Middle Schools Derby North
High Schools Derby
School District Derby School District (Usd 260)
Others
Monthly Total Fees $45
Read Less Info
Want to know what your home might be worth? Contact us for a FREE valuation!

Our team is ready to help you sell your home for the highest possible price ASAP
"My job is to find and attract mastery-based agents to the office, protect the culture, and make sure everyone is happy! "






