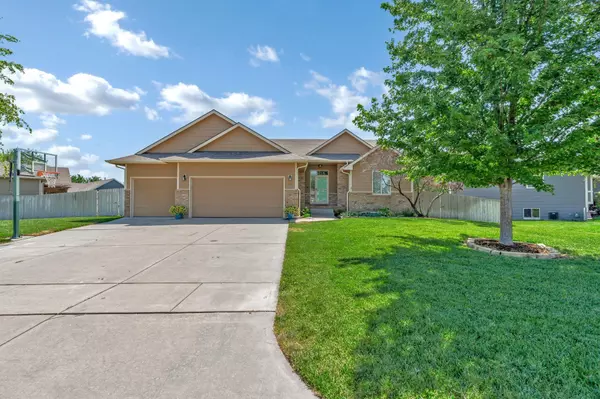$295,000
$299,900
1.6%For more information regarding the value of a property, please contact us for a free consultation.
5 Beds
3 Baths
2,547 SqFt
SOLD DATE : 08/30/2024
Key Details
Sold Price $295,000
Property Type Single Family Home
Sub Type Single Family Onsite Built
Listing Status Sold
Purchase Type For Sale
Square Footage 2,547 sqft
Price per Sqft $115
Subdivision Primrose
MLS Listing ID SCK640495
Sold Date 08/30/24
Style Ranch
Bedrooms 5
Full Baths 3
HOA Fees $14
Total Fin. Sqft 2547
Originating Board sckansas
Year Built 2007
Annual Tax Amount $4,520
Tax Year 2023
Lot Size 0.280 Acres
Acres 0.28
Lot Dimensions 12253
Property Sub-Type Single Family Onsite Built
Property Description
**PRICE IMPROVEMENT** Welcome to the city of Friendly Faces, Friendly Places, Rose Hill, KS! This beautiful ranch home is the one you've been waiting for. Featuring 5 bedrooms, 3 full bathrooms, a 3-car garage, manicured lawn and landscaping and over 2,500 sqft. Open floorplan living, dining and kitchen spaces with more than enough space to entertain and host family gatherings. When the family has all gone you can escape to your primary retreat with a stunning feature wall in one of today's most popular shades of green! Take a warm bubble bath in the oversized bathtub or enjoy a refreshing shower in your separate shower space. Across the homes split floorplan you'll find 2 additional bedrooms and a well-appointed bathroom. Your new basement features a large and open family room perfect to watch fall sports with your family and friends! The wet bar features wood flooring that was removed from the old Rose Hill High School gym for a fun and nostalgic addition. The last 2 bedrooms and another full bath round out the basement. Not to be forgotten is a covered deck that looks out over your serene and lush fully fenced backyard with extended patio space. This house really has it all and is just waiting for a new buyer to make it home. Call for a showing today before it's too late!
Location
State KS
County Butler
Direction Rose Hill Rd to Primrose, West to McCaskey, North on McCaskey around the curve to Harmony.
Rooms
Basement Finished
Kitchen Eating Bar, Pantry, Electric Hookup
Interior
Interior Features Ceiling Fan(s), Walk-In Closet(s), Hardwood Floors, Wet Bar
Heating Forced Air, Gas
Cooling Central Air, Electric
Fireplaces Type One, Living Room, Gas
Fireplace Yes
Appliance Disposal, Microwave, Range/Oven
Heat Source Forced Air, Gas
Laundry Main Floor, 220 equipment
Exterior
Parking Features Attached, Opener
Garage Spaces 3.0
Utilities Available Sewer Available, Gas, Public
View Y/N Yes
Roof Type Composition
Street Surface Paved Road
Building
Lot Description Cul-De-Sac
Foundation Full, View Out
Architectural Style Ranch
Level or Stories One
Schools
Elementary Schools Rose Hill
Middle Schools Rose Hill
High Schools Rose Hill
School District Rose Hill Public Schools (Usd 394)
Others
HOA Fee Include Gen. Upkeep for Common Ar
Monthly Total Fees $14
Read Less Info
Want to know what your home might be worth? Contact us for a FREE valuation!

Our team is ready to help you sell your home for the highest possible price ASAP
"My job is to find and attract mastery-based agents to the office, protect the culture, and make sure everyone is happy! "






