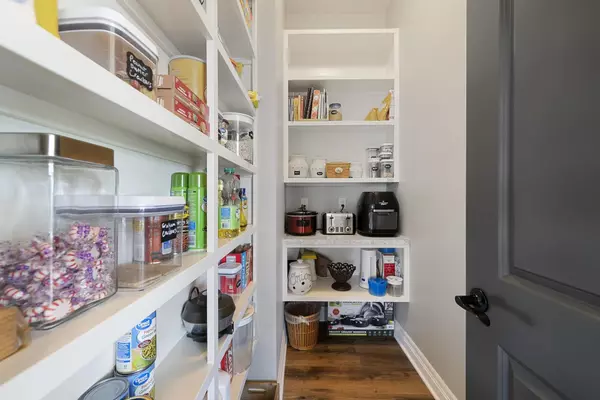$635,000
$657,700
3.5%For more information regarding the value of a property, please contact us for a free consultation.
4 Beds
3 Baths
3,099 SqFt
SOLD DATE : 09/27/2024
Key Details
Sold Price $635,000
Property Type Single Family Home
Sub Type Single Family Onsite Built
Listing Status Sold
Purchase Type For Sale
Square Footage 3,099 sqft
Price per Sqft $204
Subdivision Pike
MLS Listing ID SCK640457
Sold Date 09/27/24
Style Ranch
Bedrooms 4
Full Baths 3
HOA Fees $85
Total Fin. Sqft 3099
Originating Board sckansas
Year Built 2020
Annual Tax Amount $7,026
Tax Year 2023
Lot Size 10,890 Sqft
Acres 0.25
Lot Dimensions 11064
Property Sub-Type Single Family Onsite Built
Property Description
Step into luxury living with this stunning custom-built ranch nestled in the highly desired Talia neighborhood, boasting picturesque lake views. This 4-bedroom, 3-bathroom retreat offers an impressive 3,100 square feet of finished living space and a rare 4-car garage, all within the sought-after Goddard Eisenhower School district. The heart of the home is the expansive open-concept great room, bathed in natural light streaming through large lake-view windows, complemented by luxury vinyl plank flooring throughout. The kitchen/dining combo is a chef's dream, featuring a large island, granite countertops, double ovens, a big walk-in pantry, and a custom range hood. Just steps away, a cozy flex room/den awaits, complete with an electric fireplace, panoramic lake views and access to the screened-in Patio (16.5 X 14), offering the perfect spot for relaxation or entertaining. With a Split Bedroom Plan, retreat to the private primary suite, thoughtfully designed with beamed ceilings, tile floors, a full tiled shower with rain shower head, double sinks, granite countertops, and a massive walk-in closet conveniently connected to the main floor laundry and drop zone. Two additional spacious bedrooms and a hall bath provide ample space for family or guests. The finished walk-out, view-out basement is an entertainer's paradise, featuring a large family room with a second electric fireplace, a 12x10 FT wet bar with sink, granite countertops, dishwasher, disposal, and space for a full-size refrigerator. A third full bath and a large fourth bedroom complete the lower level. Outside, the backyard oasis beckons with two separate patios, one just steps from the lake, and a sprinkler system fed by an irrigation well ensuring lush landscaping year-round. The oversized garage is a car enthusiast's dream, offering space for four vehicles, a shop area, epoxy flooring, insulated walls and doors, and upper built-in shelving for added storage. The 2-Car garage door is 18 ft wide with 10 ft wide 3rd car door. Inside, the 3rd Car Bay is 24 ft deep, space for a 4th vehicle. Professional Landscaping. Additional amenities include luxury Bali blinds, a water softener, energy-efficient HVAC system with humidifier, reverse osmosis system, alarm system and instant hot water to the hall bath. Residents of the Talia neighborhood enjoy access to a clubhouse, swimming pool, playground, fishing ponds, walking paths, fitness stations, pickleball and tennis courts, and even a Frisbee golf course. Don't miss your chance to experience the epitome of luxury lakefront living! Call today to schedule your private showing of this amazing home!
Location
State KS
County Sedgwick
Direction Maple St & 151st St W, West to Quiet Knoll, North to Sheriac, West to Home
Rooms
Basement Finished
Kitchen Eating Bar, Island, Pantry, Range Hood, Electric Hookup, Granite Counters
Interior
Interior Features Ceiling Fan(s), Walk-In Closet(s), Fireplace Doors/Screens, Humidifier, Water Softener-Own, Water Pur. System, Wet Bar, All Window Coverings
Heating Forced Air, Gas
Cooling Central Air, Electric
Fireplaces Type Two, Family Room, Rec Room/Den, Electric
Fireplace Yes
Appliance Dishwasher, Disposal, Microwave, Range/Oven
Heat Source Forced Air, Gas
Laundry Main Floor, Separate Room, 220 equipment
Exterior
Parking Features Attached, Opener
Garage Spaces 4.0
Utilities Available Sewer Available, Gas, Public
View Y/N Yes
Roof Type Composition
Street Surface Paved Road
Building
Lot Description Irregular Lot, Pond/Lake, Waterfront Without Access
Foundation Full, Walk Out At Grade, View Out
Architectural Style Ranch
Level or Stories One
Schools
Elementary Schools Apollo
Middle Schools Dwight D. Eisenhower
High Schools Dwight D. Eisenhower
School District Goddard School District (Usd 265)
Others
HOA Fee Include Other - See Remarks,Gen. Upkeep for Common Ar
Monthly Total Fees $85
Read Less Info
Want to know what your home might be worth? Contact us for a FREE valuation!

Our team is ready to help you sell your home for the highest possible price ASAP
"My job is to find and attract mastery-based agents to the office, protect the culture, and make sure everyone is happy! "






