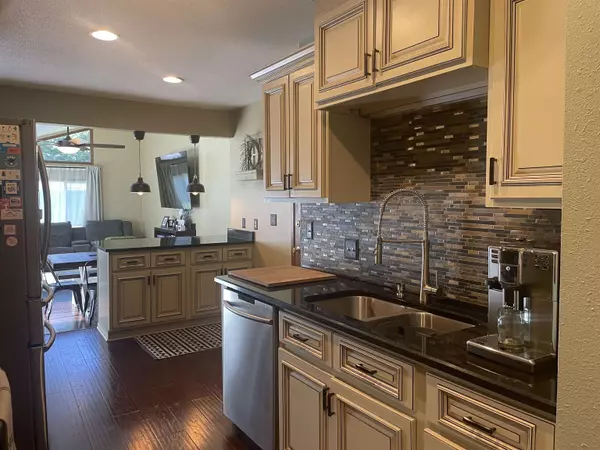$255,000
$262,000
2.7%For more information regarding the value of a property, please contact us for a free consultation.
3 Beds
2 Baths
2,346 SqFt
SOLD DATE : 08/30/2024
Key Details
Sold Price $255,000
Property Type Single Family Home
Sub Type Single Family Onsite Built
Listing Status Sold
Purchase Type For Sale
Square Footage 2,346 sqft
Price per Sqft $108
Subdivision Sunset Heights
MLS Listing ID SCK640417
Sold Date 08/30/24
Style Ranch
Bedrooms 3
Full Baths 2
Total Fin. Sqft 2346
Originating Board sckansas
Year Built 1967
Annual Tax Amount $2,494
Tax Year 2024
Lot Size 8,276 Sqft
Acres 0.19
Lot Dimensions 8298
Property Sub-Type Single Family Onsite Built
Property Description
NO SPECIALS, NO HOA! Looking for that oversized 4 car garage, stop looking! This charming home is move in ready with a lot of the home improvements already done for you. The roof is a class 4 less than 3 years old with new exterior siding and paint. HVAC is less than 4 years old with a transferable warranty if maintained with service package for the first year of ownership. Windows, sliding door and new flooring. Take a step back and enjoy this spacious great room for family night! 3 bedrooms 1 bath upstairs with a bonus room and bathroom downstairs. Interior Fireplace recently completed. For added convenience the sellers will leave all kitchen appliances, ensuring a seamless transition into your new home. Don't miss this opportunity to make this turnkey property your own and start enjoying all it has to offer.
Location
State KS
County Sedgwick
Direction From 13th and West street go north to 19th street turn east to 3823 W. 19th St. North.
Rooms
Basement Finished
Kitchen Eating Bar
Interior
Interior Features Ceiling Fan(s), Decorative Fireplace
Heating Forced Air, Fireplace(s), Gas
Cooling Central Air, Electric
Fireplaces Type One, Living Room
Fireplace Yes
Appliance Dishwasher, Refrigerator, Range/Oven
Heat Source Forced Air, Fireplace(s), Gas
Laundry In Basement
Exterior
Parking Features Attached, Oversized
Garage Spaces 4.0
Utilities Available Sewer Available, Gas, Public
View Y/N Yes
Roof Type Composition
Street Surface Paved Road
Building
Lot Description Standard
Foundation Full, No Egress Window(s)
Architectural Style Ranch
Level or Stories One
Schools
Elementary Schools Ok
Middle Schools Hadley
High Schools North
School District Wichita School District (Usd 259)
Read Less Info
Want to know what your home might be worth? Contact us for a FREE valuation!

Our team is ready to help you sell your home for the highest possible price ASAP
"My job is to find and attract mastery-based agents to the office, protect the culture, and make sure everyone is happy! "






