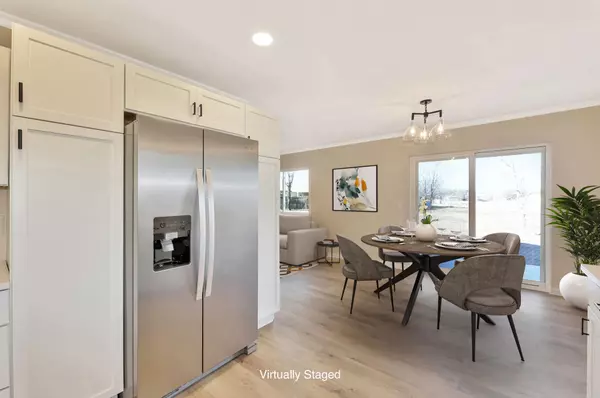$265,000
$279,900
5.3%For more information regarding the value of a property, please contact us for a free consultation.
4 Beds
3 Baths
2,193 SqFt
SOLD DATE : 10/25/2024
Key Details
Sold Price $265,000
Property Type Single Family Home
Sub Type Single Family Onsite Built
Listing Status Sold
Purchase Type For Sale
Square Footage 2,193 sqft
Price per Sqft $120
Subdivision Quail Meadows
MLS Listing ID SCK639992
Sold Date 10/25/24
Style Ranch
Bedrooms 4
Full Baths 3
Total Fin. Sqft 2193
Originating Board sckansas
Year Built 1978
Annual Tax Amount $1,897
Tax Year 2023
Lot Size 0.390 Acres
Acres 0.39
Lot Dimensions 16988
Property Sub-Type Single Family Onsite Built
Property Description
Welcome to this beautifully renovated home located on a quiet cul-de-sac just off Webb & Harry. Every inch of this house has been thoughtfully updated. The extensive list of new and replaced items includes all new windows and doors throughout the house, new kitchen cabinets, quartz countertops, subway tile backsplash, lights, and stainless steel appliances. The seller has installed luxury vinyl flooring throughout the main floor. The master bedroom features a huge walk-in closet, and the master bath boasts a walk-in tile shower. The fully finished basement offers a cozy family room with an electric fireplace, luxury vinyl flooring, and a full bath with a new toilet, new vanity, and tile shower surround. There are also two additional bedrooms in the basement with fresh, new carpet. The HVAC system and water heater have been replaced, ensuring efficiency and comfort. Outside, the seller has added new fencing around the back of the property and had the yard reseeded. There's nothing left to do but move in! Key Features Recap: New doors inside and out, New windows, New lighting, New flooring, New bathrooms, New toilets, New cabinets in every room, New kitchen with new appliances, New HVAC system, New water heater, New attic insulation, New paint inside and out, Newly seeded yard, Partial new fencing. See the attached document for a complete list of all the new items.
Location
State KS
County Sedgwick
Direction South on Webb to Harry, West on Harry to Breckenridge
Rooms
Basement Finished
Kitchen Pantry, Quartz Counters
Interior
Interior Features Ceiling Fan(s), Walk-In Closet(s), Laminate
Heating Forced Air, Gas
Cooling Central Air, Electric
Fireplaces Type One, Rec Room/Den, Electric
Fireplace Yes
Appliance Dishwasher, Disposal, Microwave, Refrigerator, Range/Oven
Heat Source Forced Air, Gas
Laundry In Basement
Exterior
Parking Features Attached, Opener
Garage Spaces 2.0
Utilities Available Sewer Available, Gas, Public
View Y/N Yes
Roof Type Composition
Street Surface Paved Road
Building
Lot Description Cul-De-Sac
Foundation Full, Day Light
Architectural Style Ranch
Level or Stories One
Schools
Elementary Schools Beech
Middle Schools Curtis
High Schools Southeast
School District Wichita School District (Usd 259)
Read Less Info
Want to know what your home might be worth? Contact us for a FREE valuation!

Our team is ready to help you sell your home for the highest possible price ASAP
"My job is to find and attract mastery-based agents to the office, protect the culture, and make sure everyone is happy! "






