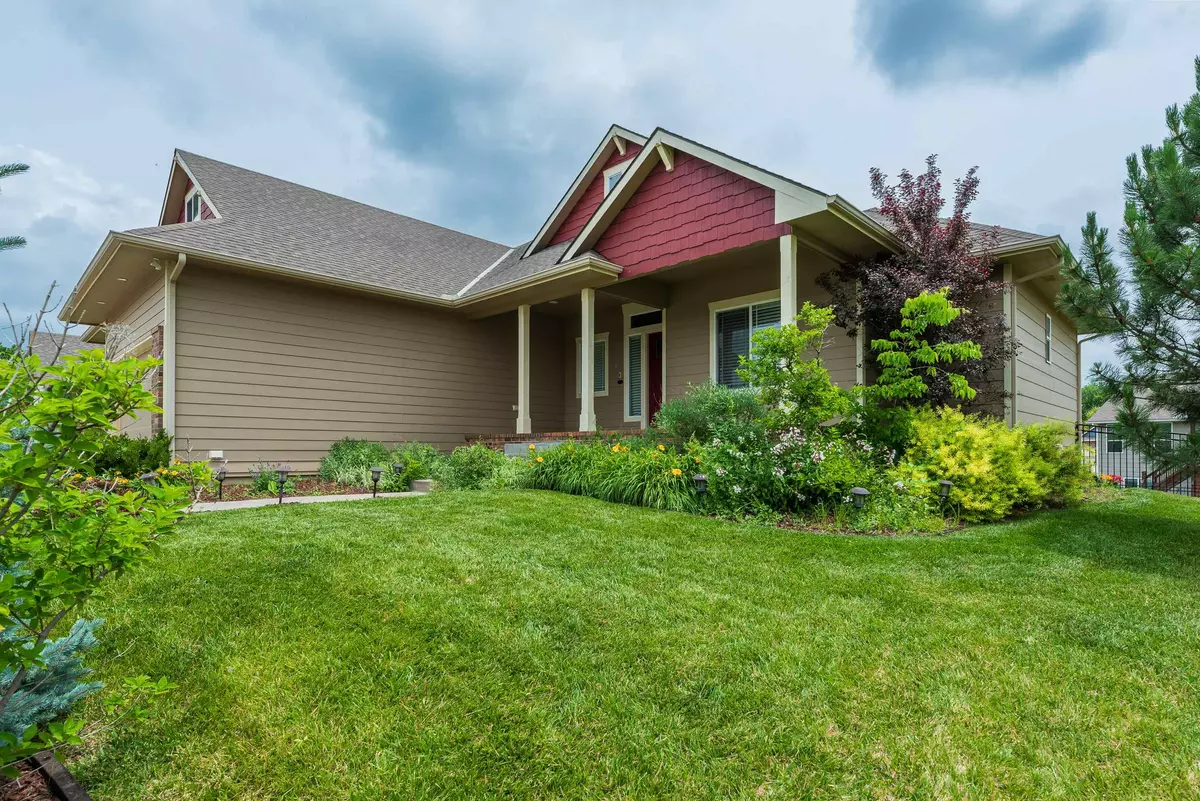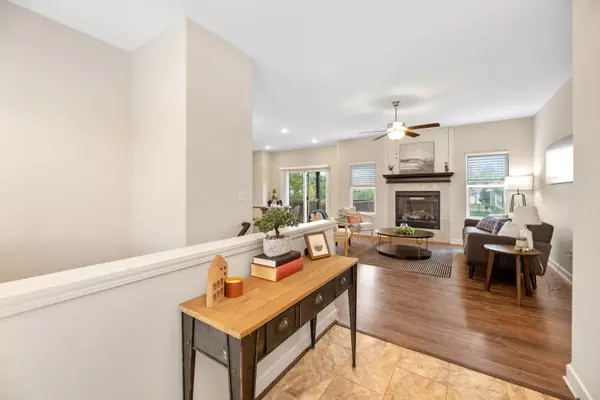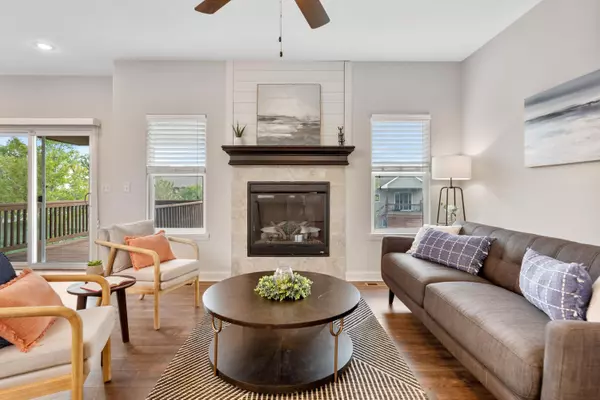$399,000
$399,000
For more information regarding the value of a property, please contact us for a free consultation.
5 Beds
4 Baths
3,673 SqFt
SOLD DATE : 10/08/2024
Key Details
Sold Price $399,000
Property Type Single Family Home
Sub Type Single Family Onsite Built
Listing Status Sold
Purchase Type For Sale
Square Footage 3,673 sqft
Price per Sqft $108
Subdivision Country Hollow
MLS Listing ID SCK639884
Sold Date 10/08/24
Style Ranch
Bedrooms 5
Full Baths 3
Half Baths 1
HOA Fees $46
Total Fin. Sqft 3673
Originating Board sckansas
Year Built 2015
Annual Tax Amount $5,917
Tax Year 2023
Lot Size 0.320 Acres
Acres 0.32
Lot Dimensions 14032
Property Sub-Type Single Family Onsite Built
Property Description
**THIS HOME IS ELIGIBLE FOR AN INTEREST RATE REDUCTION ALLOWING LOWERED MONTHLY PAYMENTS BY UP TO $500.00 THE FIRST YEAR, AND $250.00 FOR THE SECOND YEAR. This program is offered by Kandi Jones on behalf of Gateway Mortgage. Could this make a difference in your monthly payments on this property? Ask your agent or us!** Welcome to Country Hollow, a newer beautiful neighborhood that is conveniently located with easy access to 96, Kellogg, Turnpike, restaurants and shopping. The sellers of this cul-de-sac property are relocating; they will much miss the serenity this home has offered with its walking paths, park and other amenities Country Hollow offers. With over 3600sq', this home offers so much. The split plan allows privacy from the master suite to the other bedrooms. The Master provides double Vanities, private toilet room, corner jetted tub, tiled shower, large closet and easy access to the laundry room. Above the garage is a finished bonus Room that could be used as an office, playroom, hobby room; the possibilities are endless! Main floor offers open spaces for entertaining or relaxing. The kitchen features under cabinet lighting, granite countertops and large island. Two other bedrooms on the main level feature a jack and jill bathroom which have their own vanity areas with granite countertops and large walk -in closets. In addition, the ½ bath off of the kitchen provides guests privacy without disturbing yours. The covered deck and walk out basement with patio have been beautifully finished, adding additional entertainment or relaxing space outdoors. Basement has been wired throughout for surround, and can be enjoyed in the large family room with wet bar with granite countertops or the additional 2 bedrooms. The 3rd bath with tiled shower is also located on this level. Featuring insulated doors, high efficiency windows and HVAC, incredibly low specials, new paint throughout, this impeccably clean ,large home is exactly where you want to be!
Location
State KS
County Sedgwick
Direction From Kellogg and Greenwich head East on frontage road to Gilbert, turn left, straight to Glen Wood, turn right on to Glen Wood Ct. (2nd), turn left, house is on the right side of the cul de sac.
Rooms
Basement Finished
Kitchen Island, Pantry, Electric Hookup, Granite Counters
Interior
Interior Features Ceiling Fan(s), Walk-In Closet(s), Decorative Fireplace, Fireplace Doors/Screens, Hardwood Floors, All Window Coverings, Wired for Sound
Heating Forced Air, Gas
Cooling Central Air, Electric
Fireplaces Type One, Living Room, Gas
Fireplace Yes
Appliance Dishwasher, Disposal, Microwave, Range/Oven
Heat Source Forced Air, Gas
Laundry Main Floor, Separate Room, 220 equipment
Exterior
Parking Features Attached, Opener
Garage Spaces 3.0
Utilities Available Sewer Available, Gas, Public
View Y/N Yes
Roof Type Composition
Street Surface Paved Road
Building
Lot Description Cul-De-Sac, Standard
Foundation Full, Walk Out At Grade, View Out
Architectural Style Ranch
Level or Stories One
Schools
Elementary Schools Christa Mcauliffe
Middle Schools Christa Mcauliffe Academy K-8
High Schools Southeast
School District Wichita School District (Usd 259)
Others
Monthly Total Fees $46
Read Less Info
Want to know what your home might be worth? Contact us for a FREE valuation!

Our team is ready to help you sell your home for the highest possible price ASAP
"My job is to find and attract mastery-based agents to the office, protect the culture, and make sure everyone is happy! "






