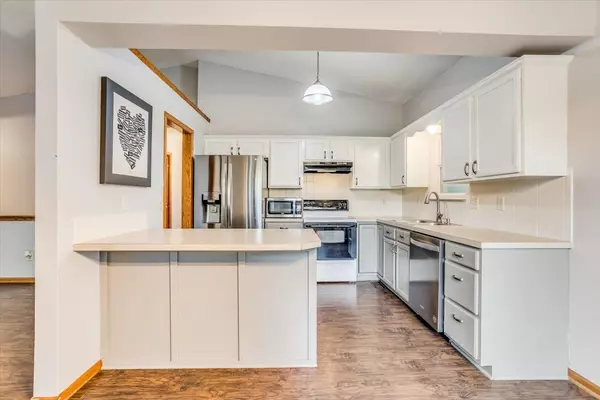$274,900
$280,000
1.8%For more information regarding the value of a property, please contact us for a free consultation.
5 Beds
3 Baths
2,622 SqFt
SOLD DATE : 08/30/2024
Key Details
Sold Price $274,900
Property Type Single Family Home
Sub Type Single Family Onsite Built
Listing Status Sold
Purchase Type For Sale
Square Footage 2,622 sqft
Price per Sqft $104
Subdivision Caywood
MLS Listing ID SCK639680
Sold Date 08/30/24
Style Ranch
Bedrooms 5
Full Baths 3
HOA Fees $18
Total Fin. Sqft 2622
Originating Board sckansas
Year Built 2003
Annual Tax Amount $4,411
Tax Year 2023
Lot Size 10,018 Sqft
Acres 0.23
Lot Dimensions 9958
Property Sub-Type Single Family Onsite Built
Property Description
Welcome to this wonderful Andover Home within the Andover Public School District! This home sits on a quiet Cul-de-sac and has been well maintained. This home features 5 large bedrooms and Three full bathrooms with quaint living areas! The kitchen features a large Refrigerator, microwave oven/stove combo with a dishwasher. These appliances along with the washer and dryer are all staying. There is also a great eating bar. This home boasts 3 large walk-in closets with ample space. The master bedroom has a built in laundry chute so no need to carry large loads of laundry down the stairs. Outside you will find a small oasis. Mature trees on the property provide a SHADED seating area with lush greenery and outdoor lights hanging in the trees. The neighborhood has ponds to fish in and great walking/jogging paths! Best part is NO SPECIALS! Come see it today!
Location
State KS
County Butler
Direction East in Andover 1/3 mile south of 21st N Turn left on to basswood and left on N Riverbirch Ct.
Rooms
Basement Finished
Kitchen Island, Range Hood, Electric Hookup, Laminate Counters
Interior
Interior Features Walk-In Closet(s), Vaulted Ceiling, Wood Laminate Floors
Heating Forced Air, Gas
Cooling Central Air, Electric
Fireplace No
Appliance Dishwasher, Disposal, Microwave, Range/Oven, Washer, Dryer
Heat Source Forced Air, Gas
Laundry In Basement, 220 equipment
Exterior
Parking Features Attached
Garage Spaces 2.0
Utilities Available Sewer Available, Gas, Private Water, Public
View Y/N Yes
Roof Type Composition
Street Surface Paved Road
Building
Lot Description Cul-De-Sac, Irregular Lot
Foundation Full, Day Light
Architectural Style Ranch
Level or Stories One
Schools
Elementary Schools Robert Martin
Middle Schools Andover
High Schools Andover
School District Andover School District (Usd 385)
Others
HOA Fee Include Gen. Upkeep for Common Ar
Monthly Total Fees $18
Read Less Info
Want to know what your home might be worth? Contact us for a FREE valuation!

Our team is ready to help you sell your home for the highest possible price ASAP
"My job is to find and attract mastery-based agents to the office, protect the culture, and make sure everyone is happy! "






