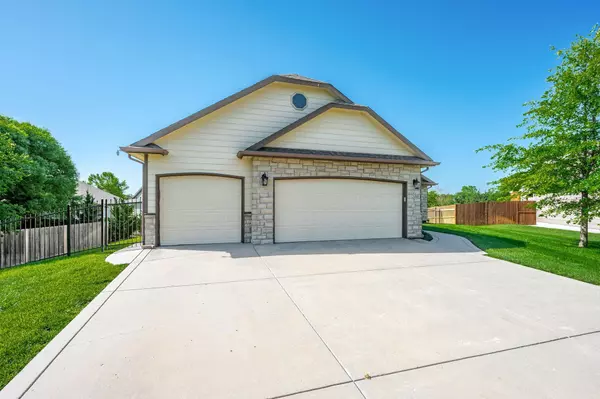$337,500
$350,000
3.6%For more information regarding the value of a property, please contact us for a free consultation.
4 Beds
3 Baths
2,431 SqFt
SOLD DATE : 10/18/2024
Key Details
Sold Price $337,500
Property Type Single Family Home
Sub Type Single Family Onsite Built
Listing Status Sold
Purchase Type For Sale
Square Footage 2,431 sqft
Price per Sqft $138
Subdivision Hamilton Estates
MLS Listing ID SCK639638
Sold Date 10/18/24
Style Traditional
Bedrooms 4
Full Baths 3
HOA Fees $15
Total Fin. Sqft 2431
Originating Board sckansas
Year Built 2011
Annual Tax Amount $4,924
Tax Year 2023
Lot Size 0.280 Acres
Acres 0.28
Lot Dimensions 12197
Property Sub-Type Single Family Onsite Built
Property Description
BACK ON THE MARKET. Buyers' cold feet gives you a chance to step into your dream home on Hamilton! Tucked away at the end of a friendly cul-de-sac in a quiet neighborhood, this charming abode features 4 spacious bedrooms, bathroom with a 5th just waiting for finishing touches. The roomy 3-car garage is perfect for your vehicles, additional storage, and weekend projects. Enjoy the peaceful, charming neighborhood, while being just minutes away from all that Derby has to offer. Step inside and fall in love with a home that's ready to be the backdrop for your happiest memories!
Location
State KS
County Sedgwick
Direction From Rock and Meadowlark, head east on Meadowlark to Hamilton, south on Hamilton to home.
Rooms
Basement Finished
Kitchen Island, Pantry, Range Hood, Electric Hookup, Granite Counters
Interior
Interior Features Ceiling Fan(s), Decorative Fireplace, Hardwood Floors
Heating Forced Air, Gas
Cooling Central Air
Fireplaces Type One, Living Room, Gas
Fireplace Yes
Appliance Dishwasher, Disposal, Microwave, Refrigerator, Range/Oven
Heat Source Forced Air, Gas
Laundry Main Floor, 220 equipment
Exterior
Exterior Feature Patio, Deck, Guttering - ALL, Sprinkler System, Storm Doors, Zero Step Entry, Vinyl/Aluminum
Parking Features Attached
Garage Spaces 3.0
Utilities Available Sewer Available, Gas, Public
View Y/N Yes
Roof Type Composition
Street Surface Paved Road
Building
Lot Description Cul-De-Sac, Irregular Lot
Foundation Full, View Out
Architectural Style Traditional
Level or Stories One
Schools
Elementary Schools Tanglewood
Middle Schools Derby
High Schools Derby
School District Derby School District (Usd 260)
Others
Monthly Total Fees $15
Read Less Info
Want to know what your home might be worth? Contact us for a FREE valuation!

Our team is ready to help you sell your home for the highest possible price ASAP
"My job is to find and attract mastery-based agents to the office, protect the culture, and make sure everyone is happy! "






