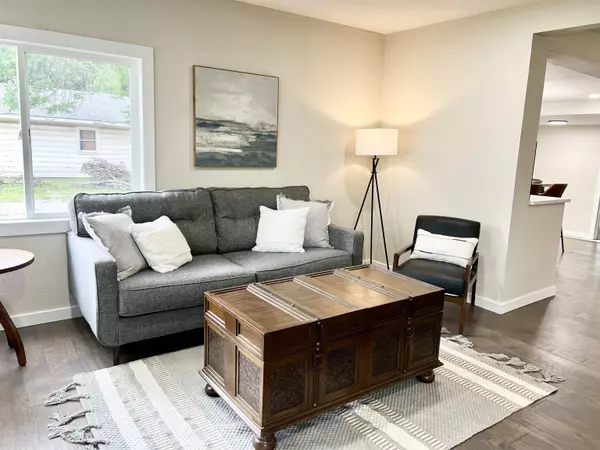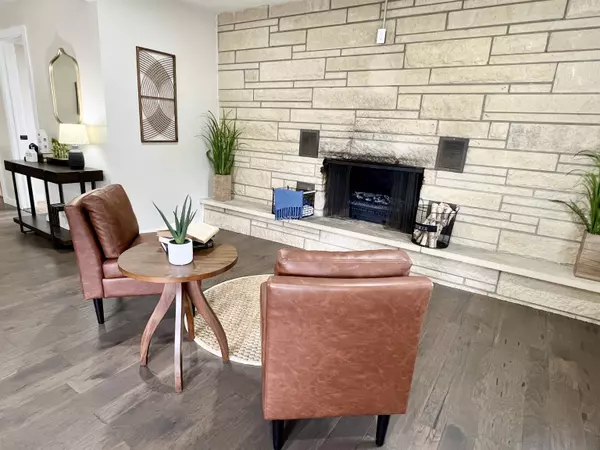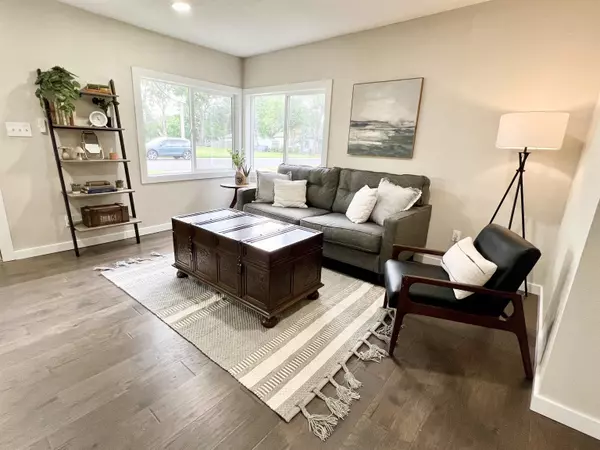$200,000
$245,000
18.4%For more information regarding the value of a property, please contact us for a free consultation.
4 Beds
3 Baths
2,086 SqFt
SOLD DATE : 08/02/2024
Key Details
Sold Price $200,000
Property Type Single Family Home
Sub Type Single Family Onsite Built
Listing Status Sold
Purchase Type For Sale
Square Footage 2,086 sqft
Price per Sqft $95
Subdivision City Of Valley Center
MLS Listing ID SCK639537
Sold Date 08/02/24
Style Traditional
Bedrooms 4
Full Baths 2
Half Baths 1
Total Fin. Sqft 2086
Originating Board sckansas
Year Built 1900
Annual Tax Amount $1,133
Tax Year 2023
Lot Size 8,712 Sqft
Acres 0.2
Lot Dimensions 8750
Property Sub-Type Single Family Onsite Built
Property Description
Looking for a beautifully renovated home on a large lot in the Valley Center school district? Look no further! Discover this stunning 4-bedroom, 2.5-bath home in Valley Center, KS, fully renovated inside and out to offer modern elegance and comfort. The open floor plan showcases gleaming hardwood floors in the main living area, a spacious living room, and a formal dining room perfect for entertaining. The kitchen is a chef's dream with new cabinets, quartz countertops, a butcher block island with an eating bar, a new stainless range and dishwasher, and a walk-in pantry. Retreat to the luxurious master suite featuring a huge bath with a soaking tub, separate shower, and dual vanity, plus a walk-in closet with direct access to a generous laundry room. An office space, large, fenced backyard with a storage shed, and 2-car covered parking complete this exceptional property. New HVAC, new electrical, new plumbing, and new windows throughout! The seller will be having a new roof (Titan class 3 shingles by Tamko) installed by Pete's Roofing prior to closing – if it goes under contract before roof is completed, buyer can choose the color of shingles. Seller has never used and does not guarantee the function of the wood burning fireplace. Seller is licensed agent in the state of Kansas.
Location
State KS
County Sedgwick
Direction From Main and Meridian, west on Main to Cedar, right on Cedar.
Rooms
Basement None
Kitchen Eating Bar, Island, Pantry, Quartz Counters
Interior
Interior Features Ceiling Fan(s), Walk-In Closet(s), Fireplace Doors/Screens, Hardwood Floors
Heating Forced Air, Electric
Cooling Central Air, Electric
Fireplaces Type One, Wood Burning
Fireplace Yes
Appliance Dishwasher, Disposal, Range/Oven
Heat Source Forced Air, Electric
Laundry Main Floor, Separate Room, 220 equipment
Exterior
Exterior Feature Fence-Chain Link, Guttering - ALL, Sidewalk, Storage Building, Storm Windows, Frame
Parking Features Carport
Utilities Available Sewer Available, Gas, Public
View Y/N Yes
Roof Type Composition
Street Surface Paved Road
Building
Lot Description Standard
Foundation Crawl Space
Architectural Style Traditional
Level or Stories One and One Half
Schools
Elementary Schools Valley Center
Middle Schools Valley Center
High Schools Valley Center
School District Valley Center Pub School (Usd 262)
Read Less Info
Want to know what your home might be worth? Contact us for a FREE valuation!

Our team is ready to help you sell your home for the highest possible price ASAP
"My job is to find and attract mastery-based agents to the office, protect the culture, and make sure everyone is happy! "






