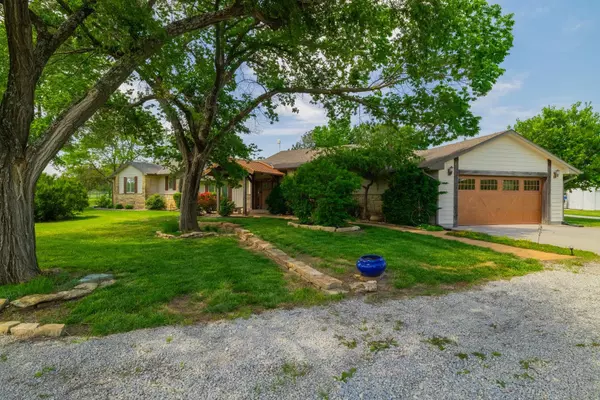$595,101
-
For more information regarding the value of a property, please contact us for a free consultation.
3 Beds
2 Baths
3,282 SqFt
SOLD DATE : 08/05/2024
Key Details
Sold Price $595,101
Property Type Single Family Home
Sub Type Single Family Onsite Built
Listing Status Sold
Purchase Type For Sale
Square Footage 3,282 sqft
Price per Sqft $181
Subdivision None Listed On Tax Record
MLS Listing ID SCK639523
Sold Date 08/05/24
Style Ranch
Bedrooms 3
Full Baths 2
Total Fin. Sqft 3282
Originating Board sckansas
Year Built 1962
Annual Tax Amount $7,862
Tax Year 2023
Lot Size 11.900 Acres
Acres 11.9
Lot Dimensions 518364
Property Sub-Type Single Family Onsite Built
Property Description
Property offered at ONLINE ONLY auction. BIDDING OPENS: Thursday, June 13th, 2024 at 2 PM (cst) | BIDDING CLOSING: Thursday, June 27th, 2024 at 3 PM (cst). Bidding will remain open on this property until 1 minute has passed without receiving a bid. Property available to preview by appointment. CLEAR TITLE AT CLOSING, NO BACK TAXES. ONLINE ONLY!!! NO MINIMUM, NO RESERVE!!! This fantastic 12+/- acre private oasis features a beautiful 3+ bedroom, 2-bathroom updated ranch home, a working dog kennel, two terrific outbuildings, and an open pasture for horse riding. As you approach the property, you're greeted by lush, meticulously maintained grounds that exude tranquility and natural beauty. Towering trees provide shade in the summer months, while colorful flowers add a touch of vibrancy to the landscape. Cornerstone Kennel has been in operation since 2002 and provides a clean, safe, and secure space for your furry friends to roam and play! While this is currently used as a successful kennel, the versatility of this property is vast! With sizable outbuildings and ample acreage, this well-maintained property offers the ideal backdrop for a wide range of activities, hobbies, and secluded enjoyment! RESIDENCE 3,282+/- sq. ft. Updated Ranch Home South Roof Replaced (2023) Open-Concept Living Area 3-Bedrooms, 2-Bathrooms Beautiful Finishes Vaulted Ceilings Updated Carpet (2023) Primary Suite w/Adjacent Sitting Room, Walk-In Closet, & Full Updated Bathroom Updated Waterproof Walls in Basement (2021) Updated Basement Flooring (2023) Rough-In Basement Bathroom PROPERTY DETAILS 12+/- Acres Zoned Residential Estate District w/Special Use Permit approved in 2002 Well-Maintained 1,000 sq. ft. Dog Kennel Heating and Air Conditioning Concrete Floors New Ceiling Tile, Lights, & Corner Fans (2023) R-30 Batt Insulation Added to Existing (2023) 21 Individual Kennels 25' x 30' Garage/Workshop Paved Parking Area Lean-To 32' x 34' Barn w/ Horse Stalls 15; x 34 Covered Area on West Side 21' x 34' Covered Area on East Side Two Loafing Sheds Horses Allowed Pipe Fencing throughout Property Two Propane Tanks - Owned Rural Water and Irrigation Well Lagoon *Buyer should verify school assignments as they are subject to change. The real estate is offered at public auction in its present, “as is where is” condition and is accepted by the buyer without any expressed or implied warranties or representations from the seller or seller's agents. Full auction terms and conditions provided in the Property Information Packet. Total purchase price will include a 10% buyer's premium ($1,500.00 minimum) added to the final bid. Property available to preview by appointment. Earnest money is due from the high bidder at the auction in the form of cash, check, or immediately available, certified funds in the amount $30,000 for a 30-day close, $45,000 for a 45-day close.
Location
State KS
County Butler
Direction US 54 & Santa Fe Lake Rd. - West on 54, North on SW Indianola Rd.
Rooms
Basement Partially Finished
Kitchen Eating Bar, Electric Hookup, Granite Counters
Interior
Interior Features Ceiling Fan(s), Walk-In Closet(s), Hardwood Floors, Vaulted Ceiling, All Window Coverings, Wood Laminate Floors
Heating Forced Air, Propane
Cooling Central Air, Electric
Fireplaces Type One, Living Room, Wood Burning, Wood Burning Stove
Fireplace Yes
Appliance Dishwasher, Microwave, Refrigerator, Range/Oven, Washer, Dryer
Heat Source Forced Air, Propane
Laundry Main Floor, Separate Room, 220 equipment
Exterior
Parking Features Attached, Oversized
Garage Spaces 2.0
Utilities Available Lagoon, Propane, Rural Water
View Y/N Yes
Roof Type Composition
Street Surface Paved Road
Building
Lot Description Irregular Lot
Foundation Partial, Day Light
Architectural Style Ranch
Level or Stories One
Schools
Elementary Schools Sunflower
Middle Schools Andover Central
High Schools Andover Central
School District Andover School District (Usd 385)
Read Less Info
Want to know what your home might be worth? Contact us for a FREE valuation!

Our team is ready to help you sell your home for the highest possible price ASAP
"My job is to find and attract mastery-based agents to the office, protect the culture, and make sure everyone is happy! "






